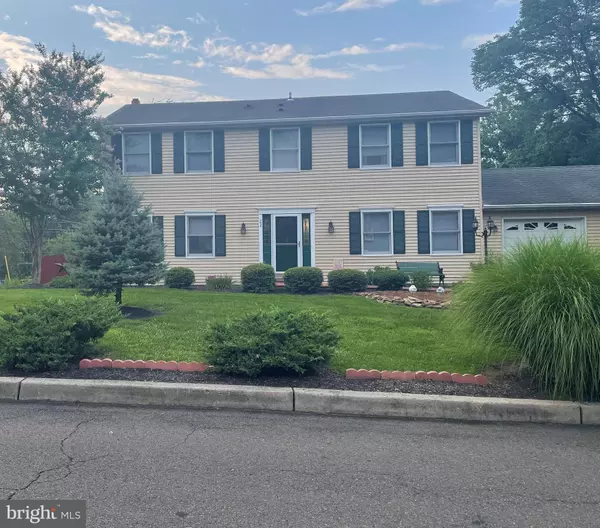For more information regarding the value of a property, please contact us for a free consultation.
Key Details
Sold Price $525,000
Property Type Single Family Home
Sub Type Detached
Listing Status Sold
Purchase Type For Sale
Square Footage 2,200 sqft
Price per Sqft $238
Subdivision Country Club
MLS Listing ID PABU2003684
Sold Date 08/27/21
Style Colonial
Bedrooms 4
Full Baths 2
Half Baths 1
HOA Y/N N
Abv Grd Liv Area 2,200
Originating Board BRIGHT
Year Built 1987
Annual Tax Amount $7,700
Tax Year 2021
Lot Size 0.344 Acres
Acres 0.34
Lot Dimensions 116.00 x 129.00
Property Description
Country Club Lane with the Golf Club views. Private corner home located on a beautiful cul de sac in Langhorne Boro. Walk to the County Club to play golf then visit Hacker's Pub for lunch or happy hour drinks. This home offers a large open living room with a gas fireplace. Two sets of glass sliding doors take you out to a large fenced in backyard great for entertaining with a covered porch, large deck and fire pit. Kitchen has stainless appliances and Corian countertops. 4 bedrooms, 2.5 baths, full partially finished basement that includes a pool table! Oversized two car garage, Pergo hardwood floors. All carpet upstairs was professionally cleaned in July. Large Master bedroom with walk in closet, close to Giant shopping center, 413 & I95 for shopping and travel needs. New mulch this week and beautiful landscaping make this property a must see!
Location
State PA
County Bucks
Area Langhorne Boro (10118)
Zoning R1
Rooms
Other Rooms Living Room, Dining Room, Primary Bedroom, Bedroom 2, Bedroom 3, Kitchen, Basement, Bedroom 1, Other, Primary Bathroom, Full Bath
Basement Full, Partially Finished
Interior
Hot Water Electric
Heating Heat Pump - Electric BackUp, Forced Air
Cooling Attic Fan, Ceiling Fan(s), Central A/C, Dehumidifier
Flooring Carpet, Hardwood, Laminated, Vinyl
Fireplaces Number 1
Fireplaces Type Brick, Gas/Propane
Equipment Built-In Microwave, Dishwasher, Disposal, Oven - Self Cleaning, Oven - Single, Oven/Range - Electric, Refrigerator, Stainless Steel Appliances
Fireplace Y
Window Features Double Pane
Appliance Built-In Microwave, Dishwasher, Disposal, Oven - Self Cleaning, Oven - Single, Oven/Range - Electric, Refrigerator, Stainless Steel Appliances
Heat Source Electric
Laundry Upper Floor
Exterior
Exterior Feature Deck(s)
Garage Garage - Front Entry, Garage Door Opener, Oversized
Garage Spaces 2.0
Fence Wood
Waterfront N
Water Access N
View Golf Course, Other
Roof Type Architectural Shingle
Accessibility None
Porch Deck(s)
Parking Type Attached Garage
Attached Garage 2
Total Parking Spaces 2
Garage Y
Building
Lot Description Landscaping, Private, Rear Yard, SideYard(s)
Story 2
Foundation Brick/Mortar
Sewer Public Sewer
Water Public
Architectural Style Colonial
Level or Stories 2
Additional Building Above Grade, Below Grade
New Construction N
Schools
High Schools Neshaminy
School District Neshaminy
Others
Pets Allowed Y
Senior Community No
Tax ID 18-002-027-009
Ownership Fee Simple
SqFt Source Estimated
Acceptable Financing Cash, Conventional, VA
Listing Terms Cash, Conventional, VA
Financing Cash,Conventional,VA
Special Listing Condition Standard
Pets Description No Pet Restrictions
Read Less Info
Want to know what your home might be worth? Contact us for a FREE valuation!

Our team is ready to help you sell your home for the highest possible price ASAP

Bought with Robert Bullick • Realty ONE Group Legacy




