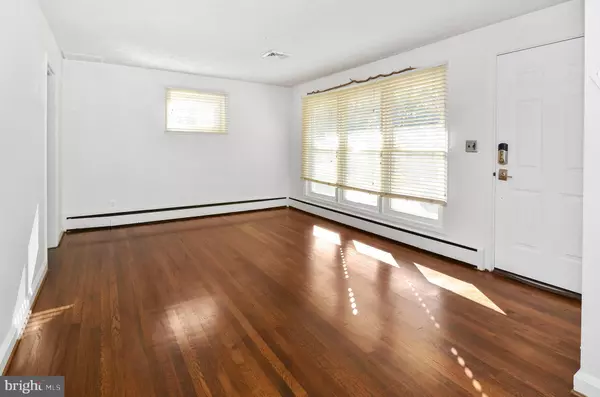For more information regarding the value of a property, please contact us for a free consultation.
Key Details
Sold Price $340,000
Property Type Single Family Home
Sub Type Detached
Listing Status Sold
Purchase Type For Sale
Square Footage 1,594 sqft
Price per Sqft $213
Subdivision Luther Village
MLS Listing ID MDBC2015356
Sold Date 12/15/21
Style Ranch/Rambler
Bedrooms 3
Full Baths 2
HOA Y/N N
Abv Grd Liv Area 1,128
Originating Board BRIGHT
Year Built 1956
Annual Tax Amount $3,888
Tax Year 2020
Lot Size 0.306 Acres
Acres 0.31
Lot Dimensions 1.00 x
Property Description
Outstanding rancher in Lutherville! Enter into the spacious living room featuring refinished hardwood floors. Continue into eat-in kitchen, then step down into first floor family room with gas fireplace and plenty of natural light. Sliding door to rear deck. There are two main level bedrooms and a full bath. The primary bedroom has been expanded and has hardwood floors and a large closet. Lower level has family room, guest bedroom, full bath, workshop and separate laundry room. Many recent updates in the past three years including central a/c, new gas boiler, water heater, many vinyl replacement windows. Long paved driveway ends at carport and includes storage area. Very large, fully fenced rear yard, composite deck and established trees and landscaping complete the package.
Location
State MD
County Baltimore
Zoning DR
Rooms
Other Rooms Living Room, Dining Room, Primary Bedroom, Bedroom 2, Bedroom 3, Kitchen, Game Room, Sun/Florida Room, Storage Room
Basement Connecting Stairway, Sump Pump, Full, Daylight, Partial, Fully Finished, Space For Rooms, Windows, Workshop
Main Level Bedrooms 2
Interior
Interior Features Dining Area, Combination Dining/Living, Entry Level Bedroom, Built-Ins, Window Treatments, Wood Floors, Recessed Lighting, Floor Plan - Traditional
Hot Water Natural Gas
Heating Hot Water, Radiator
Cooling Ceiling Fan(s), Central A/C
Flooring Hardwood
Fireplaces Number 1
Fireplaces Type Gas/Propane, Fireplace - Glass Doors, Mantel(s)
Equipment Washer/Dryer Hookups Only, Washer, Water Heater, Stove, Refrigerator, Dishwasher, Microwave, Dryer, Dryer - Front Loading, Icemaker, Oven - Single, Oven/Range - Gas, Washer - Front Loading, Water Dispenser
Fireplace Y
Window Features Double Pane,Screens
Appliance Washer/Dryer Hookups Only, Washer, Water Heater, Stove, Refrigerator, Dishwasher, Microwave, Dryer, Dryer - Front Loading, Icemaker, Oven - Single, Oven/Range - Gas, Washer - Front Loading, Water Dispenser
Heat Source Natural Gas
Exterior
Exterior Feature Deck(s)
Garage Spaces 1.0
Carport Spaces 1
Fence Rear
Waterfront N
Water Access N
Roof Type Asphalt
Accessibility None
Porch Deck(s)
Parking Type Off Street, Driveway, Detached Carport
Total Parking Spaces 1
Garage N
Building
Lot Description Landscaping
Story 2
Foundation Block
Sewer Public Sewer
Water Public
Architectural Style Ranch/Rambler
Level or Stories 2
Additional Building Above Grade, Below Grade
Structure Type Dry Wall,High,Wood Walls
New Construction N
Schools
High Schools Towson
School District Baltimore County Public Schools
Others
Senior Community No
Tax ID 04080801002200
Ownership Fee Simple
SqFt Source Assessor
Security Features Main Entrance Lock,Smoke Detector
Special Listing Condition Standard
Read Less Info
Want to know what your home might be worth? Contact us for a FREE valuation!

Our team is ready to help you sell your home for the highest possible price ASAP

Bought with Louis Chirgott • American Premier Realty, LLC




