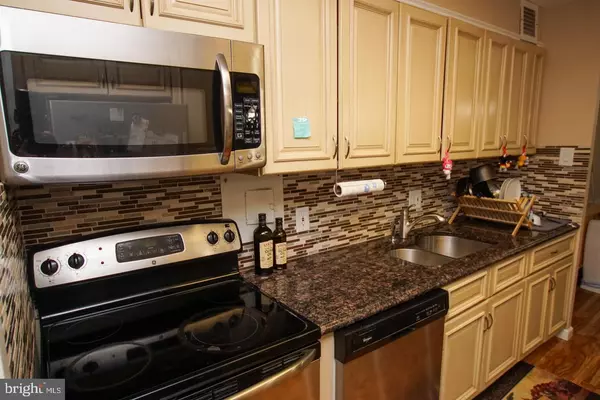For more information regarding the value of a property, please contact us for a free consultation.
Key Details
Sold Price $199,000
Property Type Condo
Sub Type Condo/Co-op
Listing Status Sold
Purchase Type For Sale
Square Footage 1,222 sqft
Price per Sqft $162
Subdivision Green Hill
MLS Listing ID PAMC2015866
Sold Date 12/10/21
Style Contemporary
Bedrooms 2
Full Baths 2
Condo Fees $872/mo
HOA Y/N N
Abv Grd Liv Area 1,222
Originating Board BRIGHT
Year Built 1962
Annual Tax Amount $2,354
Tax Year 2021
Lot Size 1,222 Sqft
Acres 0.03
Property Description
Welcome to this beautiful condo located in Wynnewood! The West building has been completely renovated. The property features an open floor plan with an amazing central island. Granite counter tops and stylish backsplash really make this kitchen pop. Open floor plan will not disappoint! The unit itself has been updated tremendously.. stainless steel appliances, new bathroom fixtures, new hardwood floors, and updated closets. Enjoy all the amenities that come with this property. The Green Hill complex has pools, a private shuttle service, common rooms, landscaping, covered parking, and all utilities! Come view this property before it is too late!
Location
State PA
County Montgomery
Area Lower Merion Twp (10640)
Zoning R1
Rooms
Main Level Bedrooms 2
Interior
Interior Features Primary Bath(s), Ceiling Fan(s), Breakfast Area
Hot Water Natural Gas
Heating Baseboard - Hot Water
Cooling Central A/C
Flooring Wood
Equipment Range Hood, Refrigerator, Washer, Dryer
Fireplace N
Appliance Range Hood, Refrigerator, Washer, Dryer
Heat Source Natural Gas
Laundry Main Floor
Exterior
Exterior Feature Balcony
Water Access N
Accessibility Mobility Improvements
Porch Balcony
Garage N
Building
Story 1
Unit Features Mid-Rise 5 - 8 Floors
Sewer Private Sewer
Water Public
Architectural Style Contemporary
Level or Stories 1
Additional Building Above Grade
New Construction N
Schools
School District Lower Merion
Others
Pets Allowed N
HOA Fee Include Bus Service,Common Area Maintenance,Ext Bldg Maint,Health Club,Parking Fee,Management,Lawn Maintenance,Pool(s),Road Maintenance,Security Gate,Sewer,Trash
Senior Community No
Tax ID 40-00-11151-851
Ownership Fee Simple
SqFt Source Estimated
Special Listing Condition Standard
Read Less Info
Want to know what your home might be worth? Contact us for a FREE valuation!

Our team is ready to help you sell your home for the highest possible price ASAP

Bought with Connor Eichman • OCF Realty LLC - Philadelphia




