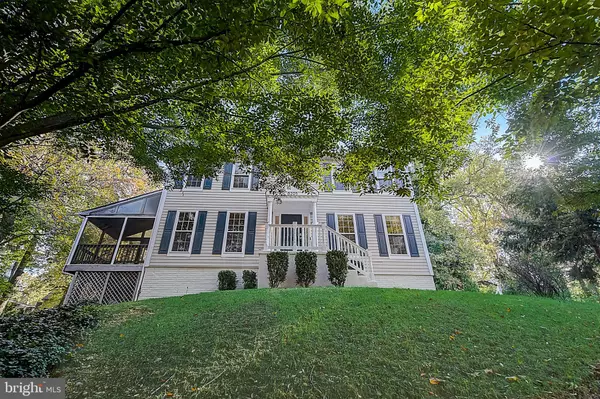For more information regarding the value of a property, please contact us for a free consultation.
Key Details
Sold Price $515,000
Property Type Single Family Home
Sub Type Detached
Listing Status Sold
Purchase Type For Sale
Square Footage 2,034 sqft
Price per Sqft $253
Subdivision River Birch Manor
MLS Listing ID MDAA2013500
Sold Date 12/17/21
Style Colonial
Bedrooms 4
Full Baths 2
Half Baths 1
HOA Fees $10/mo
HOA Y/N Y
Abv Grd Liv Area 2,034
Originating Board BRIGHT
Year Built 1995
Annual Tax Amount $4,325
Tax Year 2021
Lot Size 10,247 Sqft
Acres 0.24
Property Description
This 4 bedroom, 2.5 bathroom, beautifully updated home is ready for its new owner! Interior updates include: updated luxury laminate flooring in the foyer, dining room, living room, and family room; updated/upgraded tile floors in the kitchen and powder room on the main level and laundry room and hall bath on the upper level; new carpet in the bedrooms, upper hallway and staircase; living room with built-in book shelves; dining room with custom molding; updated kitchen with granite countertops, SS appliances, tile backsplash and updated white cabinets; quaint wood burning fireplace in the family room; fresh paint throughout; owner's suite with cathedral ceilings, dual sinks with granite top vanity, updated fixtures, separate tub and shower and walk-in closet; convenient upper level laundry location. Other features and highlights include 2-car side load garage, private deck and screened-in porch; new AC unit (2020), updated vinyl double pane windows, covered front portico and cul de sac location. Seller's preferred title company is Title Forward.
This property is a Direct Access listing. Direct Access allows potential buyers to tour our vacant listings with or without the assistance of an agent. Once you identify a Direct Access home you want to see, you're prompted to verify ID, then use the app to unlock the door and tour it at your convenience. Homes with Direct Access are available from 8am-8pm.
Location
State MD
County Anne Arundel
Zoning 05
Rooms
Basement Outside Entrance
Interior
Interior Features Built-Ins, Chair Railings, Crown Moldings, Dining Area, Floor Plan - Open, Kitchen - Eat-In, Kitchen - Island, Primary Bath(s), Recessed Lighting
Hot Water Electric
Heating Forced Air
Cooling Central A/C
Fireplaces Number 1
Fireplaces Type Fireplace - Glass Doors, Mantel(s)
Equipment Cooktop, Dishwasher, Dryer, Oven - Single, Refrigerator, Stove, Washer
Fireplace Y
Window Features Casement,Double Pane,Low-E,Vinyl Clad
Appliance Cooktop, Dishwasher, Dryer, Oven - Single, Refrigerator, Stove, Washer
Heat Source Natural Gas
Exterior
Garage Built In
Garage Spaces 2.0
Waterfront N
Water Access N
Roof Type Asphalt
Accessibility None
Parking Type Attached Garage
Attached Garage 2
Total Parking Spaces 2
Garage Y
Building
Story 3
Foundation Permanent
Sewer Public Sewer
Water Public
Architectural Style Colonial
Level or Stories 3
Additional Building Above Grade, Below Grade
Structure Type Dry Wall,Vaulted Ceilings
New Construction N
Schools
Elementary Schools Linthicum
Middle Schools Lindale
High Schools North County
School District Anne Arundel County Public Schools
Others
Senior Community No
Tax ID 020569490082258
Ownership Fee Simple
SqFt Source Assessor
Special Listing Condition Standard
Read Less Info
Want to know what your home might be worth? Contact us for a FREE valuation!

Our team is ready to help you sell your home for the highest possible price ASAP

Bought with Sam L Boone • Keller Williams Flagship of Maryland




