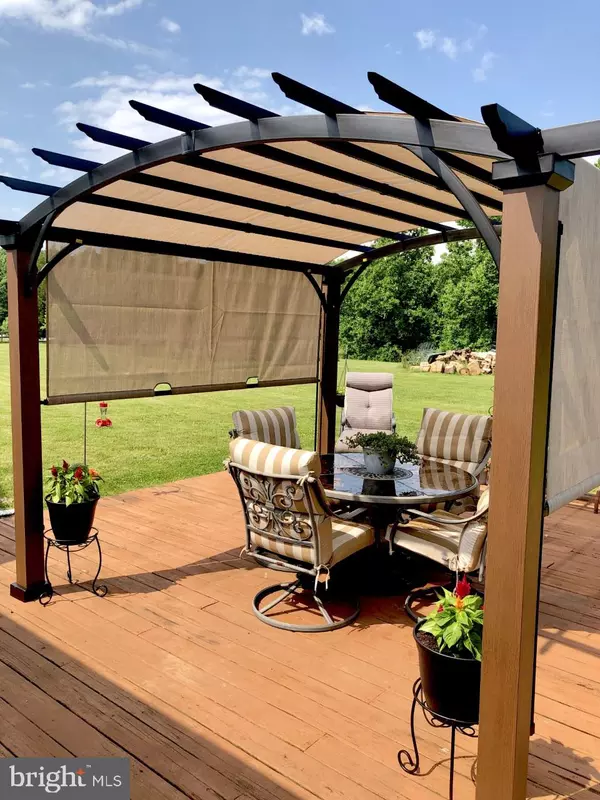For more information regarding the value of a property, please contact us for a free consultation.
Key Details
Sold Price $430,000
Property Type Single Family Home
Sub Type Detached
Listing Status Sold
Purchase Type For Sale
Square Footage 2,064 sqft
Price per Sqft $208
Subdivision None Available
MLS Listing ID MDCH2009052
Sold Date 03/10/22
Style Split Level
Bedrooms 3
Full Baths 3
HOA Y/N N
Abv Grd Liv Area 2,064
Originating Board BRIGHT
Year Built 1985
Annual Tax Amount $3,798
Tax Year 2021
Lot Size 3.000 Acres
Acres 3.0
Property Description
Looking for a great location, with land that has wide open spacesWelcome HOME...You have found it HERE! What an amazing opportunity to own this lovely split-level home on 3 beautiful acres in Port Tobacco, MD. Three bedrooms and three full bathrooms, a spacious eat-in kitchen with newer appliances, including a double oven, granite counter tops and laminate flooring. A lovely open living room on the main floor and a spacious family room with a wood burning insert and a custom bar in the basement. New roof on the house and the shed in 2021, HVAC was replaced in 2018, the huge circular driveway is approximately 4 years old. Newer well pump and holding tank and a brand-new sump pump in the crawl space as of January 2022. Don't miss the finished room in the garage area that can be used for an office or workshop or even possible future 4th bedroom. This room does not have heat but does have a window A/C unit. Endless storage potential in the over-sized two car garage and huge shed in the back yard. Relax in the Spring and Summer on the lovely back patio with pergola overlooking a gorgeous open backyard. This is an As Is Sale. No HOA!
Location
State MD
County Charles
Zoning RC
Rooms
Other Rooms Living Room, Dining Room, Primary Bedroom, Bedroom 2, Bedroom 3, Kitchen, Family Room, Office, Primary Bathroom, Full Bath
Basement Fully Finished
Interior
Interior Features Bar, Breakfast Area, Carpet, Ceiling Fan(s), Combination Kitchen/Dining, Family Room Off Kitchen, Floor Plan - Open, Kitchen - Eat-In, Kitchen - Table Space, Primary Bath(s), Upgraded Countertops, Wood Stove
Hot Water Electric
Heating Heat Pump(s)
Cooling Central A/C
Flooring Carpet, Laminated
Fireplaces Number 1
Fireplaces Type Brick, Insert
Equipment Cooktop, Dishwasher, Disposal, Dryer, Exhaust Fan, Oven - Wall, Oven - Double, Washer
Fireplace Y
Appliance Cooktop, Dishwasher, Disposal, Dryer, Exhaust Fan, Oven - Wall, Oven - Double, Washer
Heat Source Electric
Laundry Basement
Exterior
Garage Garage - Front Entry, Garage Door Opener, Inside Access
Garage Spaces 8.0
Utilities Available Cable TV Available
Waterfront N
Water Access N
Roof Type Asphalt
Street Surface Black Top
Accessibility None
Parking Type Attached Garage, Driveway
Attached Garage 2
Total Parking Spaces 8
Garage Y
Building
Lot Description Cleared
Story 3
Foundation Crawl Space, Slab
Sewer Private Septic Tank
Water Well
Architectural Style Split Level
Level or Stories 3
Additional Building Above Grade, Below Grade
New Construction N
Schools
Elementary Schools Gale-Bailey
Middle Schools Milton M. Somers
High Schools Henry E. Lackey
School District Charles County Public Schools
Others
Senior Community No
Tax ID 0901039342
Ownership Fee Simple
SqFt Source Assessor
Special Listing Condition Standard
Read Less Info
Want to know what your home might be worth? Contact us for a FREE valuation!

Our team is ready to help you sell your home for the highest possible price ASAP

Bought with Lydia Cook • Exit Landmark Realty




