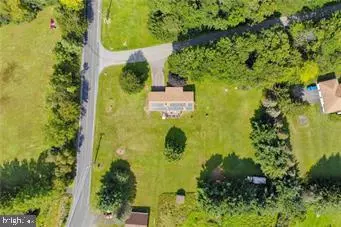For more information regarding the value of a property, please contact us for a free consultation.
Key Details
Sold Price $227,500
Property Type Single Family Home
Sub Type Detached
Listing Status Sold
Purchase Type For Sale
Square Footage 1,120 sqft
Price per Sqft $203
Subdivision None Available
MLS Listing ID PAMR2000582
Sold Date 02/25/22
Style Ranch/Rambler
Bedrooms 3
Full Baths 2
HOA Y/N N
Abv Grd Liv Area 1,120
Originating Board BRIGHT
Year Built 1984
Annual Tax Amount $3,144
Tax Year 2021
Lot Size 1.190 Acres
Acres 1.19
Lot Dimensions 0.00 x 0.00
Property Description
HIGHEST & BEST due Saturday (1/22) at noon. Gorgeous property boasting a spacious ranch home with plenty of parking for ATV's, Rv's and more! Oversized two car garage with space for a work shop! All New windows, Doors & Roof! Enjoy everything this area has to offer! One floor living! Easy commute to New York & New Jersey! Inside you will find a cozy family room with views of the covered front porch & quiet street! Open concept dining room! Updated kitchen with new granite counters, backsplash & plenty of storage/work space! Master bedroom with ample closet space! Two additional bedrooms also have plenty of closet space & neutral color tones! Full bath with soaking tub/shower was also recently updated! Walk out basement perfect for additional living space or in law space! Another full bath waiting for your finishing touches! Wood stove will remain! Convenient wine cellar, canning room or planning/prep safe! Shed & leased solar panels included!
Location
State PA
County Monroe
Area Tunkhannock Twp (13520)
Zoning R1
Rooms
Other Rooms Dining Room, Bedroom 2, Bedroom 3, Kitchen, Family Room, Bedroom 1, Recreation Room, Full Bath
Basement Full, Outside Entrance, Partially Finished, Walkout Level
Main Level Bedrooms 3
Interior
Interior Features Family Room Off Kitchen
Hot Water Electric
Heating Ceiling, Radiant, Solar - Active
Cooling Ceiling Fan(s)
Flooring Hardwood, Laminated, Tile/Brick, Carpet
Equipment Dishwasher, Refrigerator, Oven/Range - Electric
Appliance Dishwasher, Refrigerator, Oven/Range - Electric
Heat Source Electric
Exterior
Exterior Feature Porch(es), Deck(s)
Garage Garage - Front Entry
Garage Spaces 2.0
Amenities Available None
Waterfront N
Water Access N
Roof Type Asphalt,Fiberglass
Street Surface Paved
Accessibility None
Porch Porch(es), Deck(s)
Road Frontage Public
Parking Type Attached Garage, Driveway, Off Street, On Street
Attached Garage 2
Total Parking Spaces 2
Garage Y
Building
Story 1
Foundation Slab
Sewer On Site Septic
Water Well
Architectural Style Ranch/Rambler
Level or Stories 1
Additional Building Above Grade, Below Grade
New Construction N
Schools
Elementary Schools Tobyhanna Elementary Center
Middle Schools Pocono Mountain
School District Pocono Mountain
Others
HOA Fee Include None
Senior Community No
Tax ID 20-632303-23-4293
Ownership Fee Simple
SqFt Source Assessor
Acceptable Financing Cash, Conventional, FHA, VA
Listing Terms Cash, Conventional, FHA, VA
Financing Cash,Conventional,FHA,VA
Special Listing Condition Standard
Read Less Info
Want to know what your home might be worth? Contact us for a FREE valuation!

Our team is ready to help you sell your home for the highest possible price ASAP

Bought with Non Member • Non Subscribing Office




