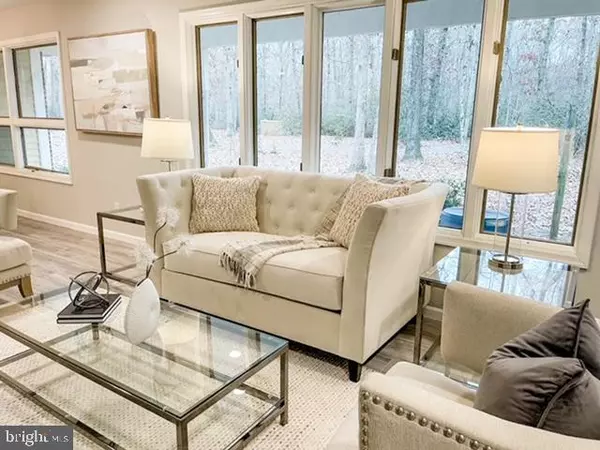For more information regarding the value of a property, please contact us for a free consultation.
Key Details
Sold Price $524,000
Property Type Single Family Home
Sub Type Detached
Listing Status Sold
Purchase Type For Sale
Square Footage 2,954 sqft
Price per Sqft $177
Subdivision Hampton Gate
MLS Listing ID NJBL2015098
Sold Date 02/02/22
Style Ranch/Rambler
Bedrooms 4
Full Baths 5
HOA Y/N N
Abv Grd Liv Area 2,954
Originating Board BRIGHT
Year Built 1986
Annual Tax Amount $11,629
Tax Year 2021
Lot Size 5.575 Acres
Acres 5.58
Lot Dimensions 0.00 x 0.00
Property Description
The one you've been looking for! Welcome to this completely private and huge 4 bedroom 5 bathroom ranch home with 5.58 acres of land. This stunning sunlit ranch home has been fully beautifully renovated. There is a long private blacktop driveway that will take you up to the front of the house. As you walk up to the covered front porch and into the home it will take you into the beautiful formal living room with large windows and wood burning stone fireplace. The living room is spacious and flows right into the dining space. Custom designed kitchen featuring soft close white cabinets, quartz countertops, brand-new stainless steel appliances and recessed lighting leads to the grand family room off the kitchen with wood burning fireplace, wet bar and detailed millwork, and flowing open floor plan is an entertainer's delight great for every day family living or entertaining in style. Off the family room is a sliding glass door that will take you to the back deck overlooking the fenced backyard. The backyard features tons of privacy and a Gunite Inground Pool. Down one side of the home are 3 Bedrooms and 3 Bathrooms. Property offers two master bedroom suites. Both master bedroom suites have a sitting area , huge bathrooms and sliding glass doors which open to the back deck. Two huge car garages with overhead storage.
Location
State NJ
County Burlington
Area Tabernacle Twp (20335)
Zoning RES
Rooms
Main Level Bedrooms 4
Interior
Interior Features Bar, Attic, Breakfast Area, Crown Moldings, Floor Plan - Open, Kitchen - Eat-In, Kitchen - Island, Recessed Lighting, Dining Area, Walk-in Closet(s)
Hot Water Oil
Heating Central, Forced Air
Cooling Central A/C
Flooring Ceramic Tile, Laminated, Carpet
Fireplaces Number 2
Fireplaces Type Brick, Fireplace - Glass Doors, Wood
Equipment Built-In Range, Built-In Microwave, Dishwasher, Refrigerator, Stainless Steel Appliances
Fireplace Y
Appliance Built-In Range, Built-In Microwave, Dishwasher, Refrigerator, Stainless Steel Appliances
Heat Source Oil
Exterior
Garage Built In
Garage Spaces 7.0
Fence Chain Link
Pool Gunite, Fenced
Waterfront N
Water Access N
Roof Type Shingle
Accessibility None
Parking Type Attached Garage, Driveway
Attached Garage 2
Total Parking Spaces 7
Garage Y
Building
Story 1
Foundation Crawl Space, Block
Sewer Private Sewer
Water Well
Architectural Style Ranch/Rambler
Level or Stories 1
Additional Building Above Grade, Below Grade
New Construction N
Schools
High Schools Seneca H.S.
School District Lenape Regional High
Others
Senior Community No
Tax ID 35-01101-00065
Ownership Fee Simple
SqFt Source Assessor
Acceptable Financing Conventional, Cash, FHA, VA
Listing Terms Conventional, Cash, FHA, VA
Financing Conventional,Cash,FHA,VA
Special Listing Condition Standard
Read Less Info
Want to know what your home might be worth? Contact us for a FREE valuation!

Our team is ready to help you sell your home for the highest possible price ASAP

Bought with Lisa M Hermann • Weichert Realtors-Medford




