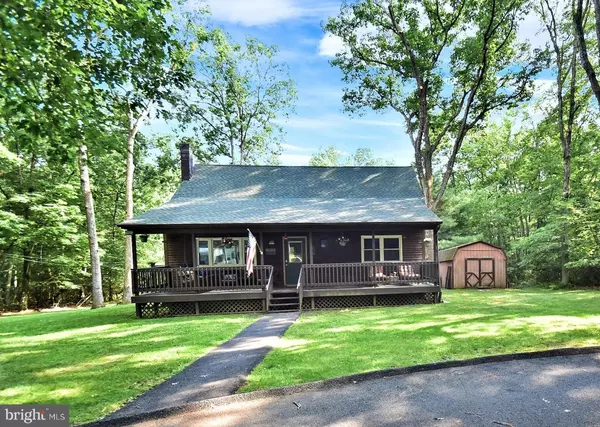For more information regarding the value of a property, please contact us for a free consultation.
Key Details
Sold Price $215,000
Property Type Single Family Home
Sub Type Detached
Listing Status Sold
Purchase Type For Sale
Square Footage 1,411 sqft
Price per Sqft $152
Subdivision Sunrise Ridge
MLS Listing ID PACC2000096
Sold Date 09/10/21
Style Contemporary
Bedrooms 3
Full Baths 2
HOA Fees $25/ann
HOA Y/N Y
Abv Grd Liv Area 1,411
Originating Board BRIGHT
Year Built 1990
Annual Tax Amount $3,437
Tax Year 2020
Lot Size 1.090 Acres
Acres 1.09
Lot Dimensions 0.00 x 0.00
Property Description
Stunning 3 BR 2 Bath Contemporary home on a level lot in Sunrise Ridge in a private and peaceful setting! Property backs up to a nature preserve ensuring no one can develop behind you! Tons of wildlife and beautiful scenery! Walk into an amazing open concept living room and adjacent kitchen with cathedral ceilings and and gorgeous exposed beams! It's about as open concept as it gets! The ultimate entertainment space! LR is equipped with a surround sound system and is included in the sale! Pellet stove in the massive open space heats the majority of the 1st floor! 2 BRs on the 1st floor & 2nd floor is a tucked away, private MBR suite! Home is only minutes away for the Turnpike slip ramp making commutes a breeze! Close to endless outdoor attractions! Low Taxes! Home Warranty! Call Today!
Location
State PA
County Carbon
Area Penn Forest Twp (13419)
Zoning RESI
Rooms
Basement Unfinished
Main Level Bedrooms 2
Interior
Interior Features Exposed Beams, Kitchen - Eat-In, Walk-in Closet(s)
Hot Water Oil, S/W Changeover
Heating Hot Water
Cooling Ductless/Mini-Split
Flooring Laminated
Fireplaces Type Free Standing
Equipment Built-In Microwave, Dishwasher, Microwave, Oven/Range - Electric, Refrigerator
Fireplace Y
Appliance Built-In Microwave, Dishwasher, Microwave, Oven/Range - Electric, Refrigerator
Heat Source Oil
Exterior
Exterior Feature Deck(s), Patio(s), Porch(es)
Waterfront N
Water Access N
Roof Type Architectural Shingle
Accessibility None
Porch Deck(s), Patio(s), Porch(es)
Garage N
Building
Story 2
Sewer On Site Septic
Water Well
Architectural Style Contemporary
Level or Stories 2
Additional Building Above Grade, Below Grade
New Construction N
Schools
School District Jim Thorpe Area
Others
Senior Community No
Tax ID 67B-51-A165
Ownership Fee Simple
SqFt Source Estimated
Acceptable Financing Cash, Conventional, FHA, VA, USDA
Listing Terms Cash, Conventional, FHA, VA, USDA
Financing Cash,Conventional,FHA,VA,USDA
Special Listing Condition Standard
Read Less Info
Want to know what your home might be worth? Contact us for a FREE valuation!

Our team is ready to help you sell your home for the highest possible price ASAP

Bought with James Christman • Keller Williams Real Estate




