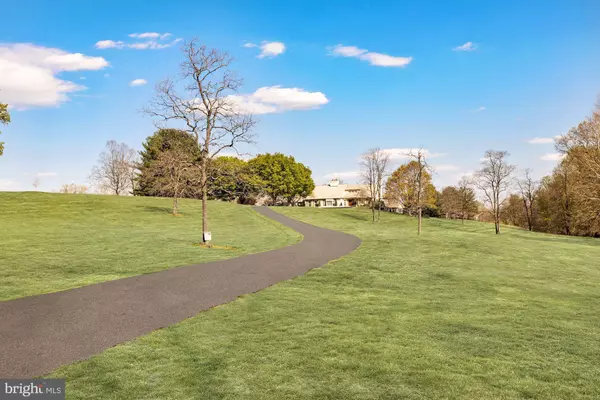For more information regarding the value of a property, please contact us for a free consultation.
Key Details
Sold Price $1,405,000
Property Type Condo
Sub Type Condo/Co-op
Listing Status Sold
Purchase Type For Sale
Square Footage 8,348 sqft
Price per Sqft $168
Subdivision Evergreen Farm
MLS Listing ID VAPW488422
Sold Date 09/28/20
Style Contemporary
Bedrooms 5
Full Baths 6
Half Baths 1
Condo Fees $50/ann
HOA Y/N N
Abv Grd Liv Area 7,098
Originating Board BRIGHT
Year Built 1985
Annual Tax Amount $14,659
Tax Year 2020
Lot Size 11.000 Acres
Acres 11.0
Property Description
**See virtual tour http://tour.homevisit.com/mls/292402 ** Spectacular country estate on Evergreen Country Club's 18th fairway showcasing seasonal mountain and golf course views! Situated on one of the finest lots, this custom-built home on 11+/- acres provides serenity and breathtaking views. The bright, spacious home boasts upgrades galore including gleaming hardwood floors, fresh carpeting, wood blinds, plantation shutters, and updated baths throughout. As you enter the home, the grand foyer greets you with a custom, curved staircase. Gracious living spaces offer a spacious family room complete with a high-efficiency wood burning fireplace insert and views of the fine exterior living spaces. Bright and welcoming formal living room with gas fireplace and formal dining room. Completely remodeled chef's kitchen with top-of-the line appliances, two dishwashers, dual fuel gas range with steam oven, custom cabinetry and upgraded lighting. Relax and unwind in the main floor master suite! The completely remodeled master bath includes ample cabinetry, updated fixtures and tile, heated floor with custom marble inlay and bluetooth compatible speaker shower head. The master closet is an organizer's delight with a professionally installed closet organizing system. Venture into the cozy library or sneak away into the loft office space uniquely accessed by a winding staircase. The lower level has been handsomely finished and consists of a large recreation room, workout room and charming three-season room with solar shades. As you make your way to the upper level you re greeted with 3 large bedrooms, 3 remodeled baths and a charming sitting area with a breakfast bar. The exterior grounds are an entertainer's delight with multiple seating areas, gazebo and luxury pool. Additionally, the exterior includes a sprinkler system, ample outdoor lighting, backup generator and 1000 gallon propane tank. This is the perfect home for everyday living and entertaining! Showings offered by appointment only. Additional offering on 4.8 acres (tax ID: 7200-07-3451 / MLS: VAPW492802) for $1,425,000.
Location
State VA
County Prince William
Zoning A1
Rooms
Other Rooms Living Room, Primary Bedroom, Bedroom 2, Bedroom 3, Kitchen, Game Room, Family Room, Library, Foyer, Breakfast Room, Bedroom 1, Exercise Room, Laundry, Loft
Basement Full, Connecting Stairway, Daylight, Partial, Fully Finished, Heated, Outside Entrance, Side Entrance, Sump Pump, Walkout Level, Windows
Main Level Bedrooms 2
Interior
Interior Features Breakfast Area, Built-Ins, Carpet, Cedar Closet(s), Crown Moldings, Curved Staircase, Dining Area, Entry Level Bedroom, Family Room Off Kitchen, Formal/Separate Dining Room, Kitchen - Eat-In, Kitchen - Gourmet, Kitchen - Island, Kitchen - Table Space, Primary Bath(s), Recessed Lighting, Skylight(s), Soaking Tub, Upgraded Countertops, Walk-in Closet(s), Wet/Dry Bar, WhirlPool/HotTub, Wood Floors
Hot Water Bottled Gas
Heating Heat Pump(s), Forced Air, Humidifier, Zoned
Cooling Ceiling Fan(s), Central A/C, Zoned
Flooring Carpet, Hardwood
Fireplaces Number 3
Equipment Built-In Microwave, Built-In Range, Central Vacuum, Commercial Range, Dishwasher, Disposal, Dryer, Exhaust Fan, Extra Refrigerator/Freezer, Microwave, Oven - Self Cleaning, Oven/Range - Gas, Range Hood, Refrigerator, Stainless Steel Appliances, Washer, Water Heater
Fireplace Y
Window Features Bay/Bow,Casement,Screens,Skylights
Appliance Built-In Microwave, Built-In Range, Central Vacuum, Commercial Range, Dishwasher, Disposal, Dryer, Exhaust Fan, Extra Refrigerator/Freezer, Microwave, Oven - Self Cleaning, Oven/Range - Gas, Range Hood, Refrigerator, Stainless Steel Appliances, Washer, Water Heater
Heat Source Propane - Owned
Laundry Main Floor
Exterior
Exterior Feature Deck(s), Porch(es), Patio(s), Terrace
Garage Garage Door Opener
Garage Spaces 2.0
Fence Board, Rear
Pool In Ground
Waterfront N
Water Access N
View Golf Course, Mountain
Roof Type Shake
Accessibility None
Porch Deck(s), Porch(es), Patio(s), Terrace
Attached Garage 2
Total Parking Spaces 2
Garage Y
Building
Lot Description Additional Lot(s), Open, Private, Rear Yard, Secluded, Landscaping
Story 3
Sewer Septic = # of BR
Water Community, Public, Well
Architectural Style Contemporary
Level or Stories 3
Additional Building Above Grade, Below Grade
Structure Type 2 Story Ceilings,9'+ Ceilings
New Construction N
Schools
Elementary Schools Gravely
Middle Schools Ronald Wilson Regan
High Schools Battlefield
School District Prince William County Public Schools
Others
Senior Community No
Tax ID 7200-07-3823
Ownership Fee Simple
SqFt Source Estimated
Security Features Exterior Cameras,Security System,Surveillance Sys
Special Listing Condition Standard
Read Less Info
Want to know what your home might be worth? Contact us for a FREE valuation!

Our team is ready to help you sell your home for the highest possible price ASAP

Bought with John E Grzejka • Pearson Smith Realty, LLC




