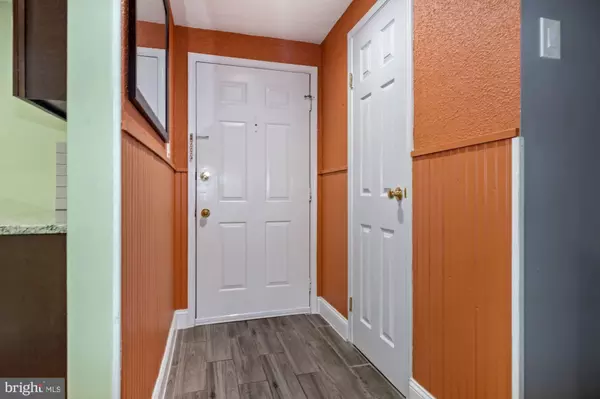For more information regarding the value of a property, please contact us for a free consultation.
Key Details
Sold Price $365,000
Property Type Townhouse
Sub Type Interior Row/Townhouse
Listing Status Sold
Purchase Type For Sale
Square Footage 1,680 sqft
Price per Sqft $217
Subdivision Asbury Woods
MLS Listing ID MDHW2012138
Sold Date 04/08/22
Style Traditional
Bedrooms 3
Full Baths 2
HOA Fees $50/qua
HOA Y/N Y
Abv Grd Liv Area 1,120
Originating Board BRIGHT
Year Built 1984
Annual Tax Amount $3,590
Tax Year 2022
Lot Size 1,598 Sqft
Acres 0.04
Property Description
OPEN HOUSE SUNDAY 3/13, FROM 12-2PM! Welcome to this well-maintained and updated 3 bedroom townhouse with 2 full bathrooms, in lovely Asbury Woods. The entry foyer leads to a beautifully renovated kitchen (2017) which includes space for a breakfast table and a passthrough window to the living area. The open floor plan on the main level still allows for dining and living areas, as well as a nook for a home office, and direct access to the elevated deck overlooking the large fully-fenced and private backyard with woods as a backdrop. Upstairs you'll find 3 bedrooms, including a primary bedroom that is large enough for a king-size bed, along with generous closet spaces and an updated subway tile bathroom. The finished recreation room on the lower level has been fully wired with surround sound speakers and a projector, for the ultimate Friday night movies or Saturday morning cartoons, or just lounging around with friends and family, along with walkout access to the backyard making entertaining a breeze in the Summer. There is loads of natural light, extra storage spaces throughout, and assigned parking right out front along with easy guest parking in the same lot. Only minutes to walking trails, restaurants, shopping, and commuter lines to DC and Baltimore (two MARC stations, and Routes 32, 95 and 295). What an awesome location, what an incredible opportunity!
Location
State MD
County Howard
Zoning RSA8
Rooms
Basement Fully Finished, Connecting Stairway, Walkout Level
Interior
Interior Features Ceiling Fan(s), Combination Dining/Living, Exposed Beams, Floor Plan - Open, Kitchen - Eat-In, Window Treatments, Upgraded Countertops, Recessed Lighting, Pantry
Hot Water Electric
Heating Heat Pump(s)
Cooling Central A/C
Equipment Dishwasher, Disposal, Dryer, Exhaust Fan, Microwave, Refrigerator, Washer, Water Heater, Stove
Window Features Double Pane,Screens
Appliance Dishwasher, Disposal, Dryer, Exhaust Fan, Microwave, Refrigerator, Washer, Water Heater, Stove
Heat Source Electric
Laundry Washer In Unit, Dryer In Unit
Exterior
Exterior Feature Deck(s), Patio(s)
Garage Spaces 2.0
Parking On Site 1
Fence Fully, Wood
Amenities Available Common Grounds
Waterfront N
Water Access N
View Trees/Woods
Accessibility None
Porch Deck(s), Patio(s)
Parking Type Parking Lot
Total Parking Spaces 2
Garage N
Building
Lot Description Landscaping, Backs to Trees
Story 3
Foundation Slab
Sewer Public Sewer
Water Public
Architectural Style Traditional
Level or Stories 3
Additional Building Above Grade, Below Grade
New Construction N
Schools
School District Howard County Public School System
Others
Pets Allowed Y
HOA Fee Include Management,Parking Fee,Reserve Funds,Snow Removal,Trash
Senior Community No
Tax ID 1406474462
Ownership Fee Simple
SqFt Source Assessor
Special Listing Condition Standard
Pets Description Dogs OK, Cats OK
Read Less Info
Want to know what your home might be worth? Contact us for a FREE valuation!

Our team is ready to help you sell your home for the highest possible price ASAP

Bought with Shari Underwood • Northrop Realty




