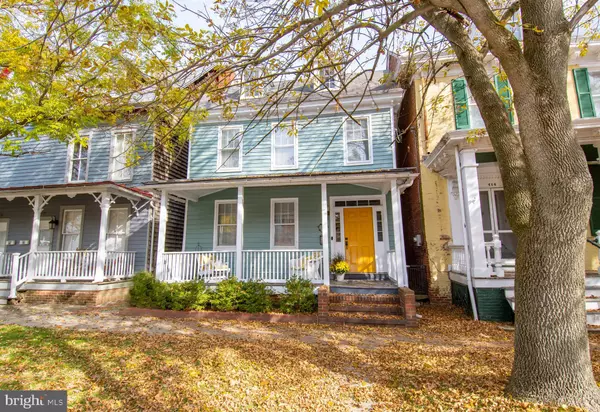For more information regarding the value of a property, please contact us for a free consultation.
Key Details
Sold Price $482,500
Property Type Single Family Home
Sub Type Detached
Listing Status Sold
Purchase Type For Sale
Square Footage 2,112 sqft
Price per Sqft $228
Subdivision Chestertown
MLS Listing ID MDKE2000682
Sold Date 01/24/22
Style Colonial
Bedrooms 3
Full Baths 3
HOA Y/N N
Abv Grd Liv Area 2,112
Originating Board BRIGHT
Year Built 1920
Annual Tax Amount $4,897
Tax Year 2020
Lot Size 3,169 Sqft
Acres 0.07
Property Description
Superbly renovated Colonial located in Chestertown's Historic District. Wood floors can be found throughout with the exceptions of kitchen and baths which have tile floors. Three "en suites", one on the main level with a sitting room. The owners suite on the 2nd level has an electric fireplace and a spacious private bath. Living room also has an electric fireplace and flows nicely into the dining room and then to the kitchen. Kitchen offers center island, granite counters, and all major appliances, including a wine cooler. Mini splits heat and cool with a propane wall heater, on the main level, to supplement heat should it be needed in a power outage. The seller wanted off street parking so she purchased an adjoining parcel that offers a small one car garage/barn and an additional shed. Both parcels are included in the purchase price. A lovely fenced backyard makes this a very desirable property within walking distance to all that downtown Chestertown has to offer!
Location
State MD
County Kent
Zoning R-5
Rooms
Other Rooms Living Room, Dining Room, Primary Bedroom, Sitting Room, Bedroom 2, Bedroom 3, Kitchen, Laundry, Primary Bathroom
Main Level Bedrooms 1
Interior
Interior Features Ceiling Fan(s), Built-Ins, Entry Level Bedroom, Floor Plan - Traditional, Kitchen - Island, Recessed Lighting, Walk-in Closet(s), Wood Floors
Hot Water Electric
Heating Heat Pump(s), Wall Unit
Cooling Ceiling Fan(s), Ductless/Mini-Split
Flooring Wood, Tile/Brick
Fireplaces Number 2
Fireplaces Type Fireplace - Glass Doors, Electric
Equipment Built-In Microwave, Dishwasher, Disposal, Dryer, Exhaust Fan, Refrigerator, Stove, Washer, Water Heater
Fireplace Y
Window Features Double Pane,Screens,Storm
Appliance Built-In Microwave, Dishwasher, Disposal, Dryer, Exhaust Fan, Refrigerator, Stove, Washer, Water Heater
Heat Source Electric, Propane - Owned
Laundry Lower Floor
Exterior
Exterior Feature Porch(es)
Garage Garage - Front Entry
Garage Spaces 1.0
Waterfront N
Water Access N
Roof Type Asphalt
Accessibility None
Porch Porch(es)
Parking Type Detached Garage
Total Parking Spaces 1
Garage Y
Building
Story 2
Foundation Crawl Space
Sewer Public Sewer
Water Public
Architectural Style Colonial
Level or Stories 2
Additional Building Above Grade, Below Grade
Structure Type Dry Wall
New Construction N
Schools
School District Kent County Public Schools
Others
Senior Community No
Tax ID 1504010191
Ownership Fee Simple
SqFt Source Assessor
Special Listing Condition Standard
Read Less Info
Want to know what your home might be worth? Contact us for a FREE valuation!

Our team is ready to help you sell your home for the highest possible price ASAP

Bought with James W Robinson • Benson & Mangold, LLC




