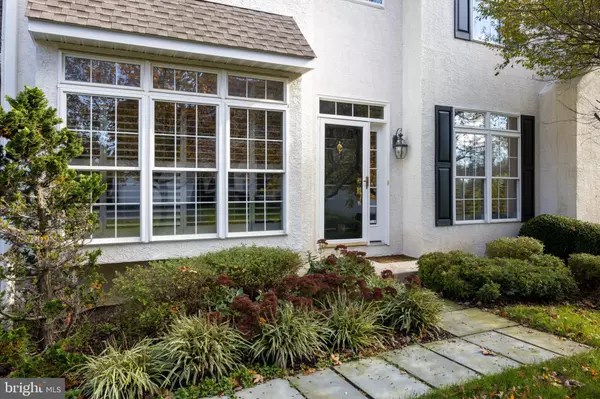For more information regarding the value of a property, please contact us for a free consultation.
Key Details
Sold Price $500,000
Property Type Townhouse
Sub Type End of Row/Townhouse
Listing Status Sold
Purchase Type For Sale
Square Footage 2,492 sqft
Price per Sqft $200
Subdivision Penns Preserve
MLS Listing ID PACT2010326
Sold Date 12/06/21
Style Colonial
Bedrooms 3
Full Baths 3
Half Baths 1
HOA Fees $250/mo
HOA Y/N Y
Abv Grd Liv Area 2,492
Originating Board BRIGHT
Year Built 1999
Annual Tax Amount $6,646
Tax Year 2021
Lot Size 1,518 Sqft
Acres 0.03
Lot Dimensions 0.00 x 0.00
Property Description
A home to be proud of in the highly desireable community of Penns Preserve. This townhome offers an open floor plan with defined living spaces. Three bedrooms, 3 full Baths plus first floor PR. Two story entrance hall which opens to a Dining Room on the left complete with crown molding, chair rail, wainscoating and a window seat To the right of the entrance is an expansive and bright Living Room w/gas fireplace, flush hearth, built-ins and sliding glass doors to a large private deck with panoramic views overlooking a nearby stream. Wow! Next, enter the EIK w/granite countertops, neutral cabinets and a custom backsplash. A powder room, large closet for storage and entrance to a two car garage with overhead space for additional storage complete this floor. The second level boasts a huge Master Bedroom & sitting area, Master Bath with a whirlpool tub, double sink vanity and shower plus a large walk-in closet. Two additional good-sized bedrooms plus a full ceramic tile bath complete this floor. The finished lower level includes built-ins, cedar closet, a full bath and sliders to an additional deck . Hardwood flooring thruout the first floor, plantation shutters on both levels, ceiling fans, plus an unbelievable amount of storage space all add to this really terrific home. Don't miss the opportunity to make this meticulously maintained townhome yours today!
Location
State PA
County Chester
Area Willistown Twp (10354)
Zoning RU
Rooms
Basement Daylight, Full
Interior
Interior Features Built-Ins
Hot Water Electric
Heating Forced Air
Cooling Central A/C
Fireplaces Number 1
Equipment Built-In Range, Dishwasher, Disposal, Microwave, Refrigerator, Water Heater, Oven/Range - Gas
Appliance Built-In Range, Dishwasher, Disposal, Microwave, Refrigerator, Water Heater, Oven/Range - Gas
Heat Source Electric
Exterior
Garage Additional Storage Area, Garage - Front Entry, Garage Door Opener, Inside Access
Garage Spaces 2.0
Waterfront N
Water Access N
Roof Type Pitched,Shingle
Accessibility None
Attached Garage 2
Total Parking Spaces 2
Garage Y
Building
Story 2
Foundation Concrete Perimeter
Sewer Public Sewer
Water Public
Architectural Style Colonial
Level or Stories 2
Additional Building Above Grade, Below Grade
New Construction N
Schools
School District Great Valley
Others
Pets Allowed Y
HOA Fee Include Common Area Maintenance,Lawn Maintenance,Snow Removal,Trash
Senior Community No
Tax ID 54-08 -2524
Ownership Fee Simple
SqFt Source Assessor
Special Listing Condition Standard
Pets Description No Pet Restrictions
Read Less Info
Want to know what your home might be worth? Contact us for a FREE valuation!

Our team is ready to help you sell your home for the highest possible price ASAP

Bought with Non Member • Non Subscribing Office




