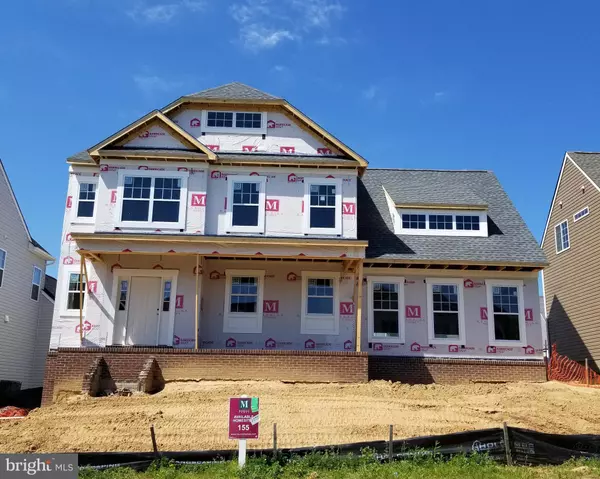For more information regarding the value of a property, please contact us for a free consultation.
Key Details
Sold Price $408,115
Property Type Single Family Home
Sub Type Detached
Listing Status Sold
Purchase Type For Sale
Subdivision Clark'S Rest Phase 2
MLS Listing ID MDSM168626
Sold Date 07/17/20
Style Colonial
Bedrooms 4
Full Baths 3
Half Baths 1
HOA Fees $41/ann
HOA Y/N Y
Originating Board BRIGHT
Year Built 2020
Annual Tax Amount $1,061
Tax Year 2019
Lot Size 6,600 Sqft
Acres 0.15
Property Description
Estimated July 2020 Delivery. Elizabeth Elevation 3 Floorplan. $10,000 in closing assistance with using preferred lender and title company. Hardwood at the 1st Floor, Gas Fireplace, Stainless Steel Appliances, Upgraded Cabinetry, Granite Counters, Finished Rec. Room and Full Bath at Basement, 9' Poured Concrete Walls in the Basement, Upgraded Carpet and Padding throughout. New Home Includes: 2x6 Construction, Low E Windows, Thicker Attic/Wall Insulation. Community Amenities: Clubhouse, Pool, Playground, Tennis Court, Basketball Court, Walking Trails, Volleyball Net, Sidewalks, Street Lights.
Location
State MD
County Saint Marys
Zoning RES
Direction South
Rooms
Other Rooms Bathroom 2
Basement Drainage System, Heated, Improved, Interior Access, Outside Entrance, Partially Finished, Poured Concrete, Rear Entrance, Sump Pump, Walkout Stairs
Interior
Hot Water Electric
Cooling Central A/C
Flooring Hardwood, Carpet, Ceramic Tile, Vinyl
Fireplaces Number 1
Fireplaces Type Fireplace - Glass Doors, Gas/Propane, Mantel(s), Screen
Fireplace Y
Heat Source Electric
Exterior
Garage Garage - Rear Entry
Garage Spaces 2.0
Waterfront N
Water Access N
Roof Type Architectural Shingle
Accessibility Other
Parking Type Attached Garage, Driveway
Attached Garage 2
Total Parking Spaces 2
Garage Y
Building
Story 3
Sewer Public Sewer
Water Public
Architectural Style Colonial
Level or Stories 3
Additional Building Above Grade, Below Grade
Structure Type Dry Wall,Tray Ceilings,9'+ Ceilings
New Construction Y
Schools
School District St. Mary'S County Public Schools
Others
Senior Community No
Tax ID 1903179593
Ownership Fee Simple
SqFt Source Estimated
Special Listing Condition Standard
Read Less Info
Want to know what your home might be worth? Contact us for a FREE valuation!

Our team is ready to help you sell your home for the highest possible price ASAP

Bought with Jeanine Paxton • RE/MAX One




