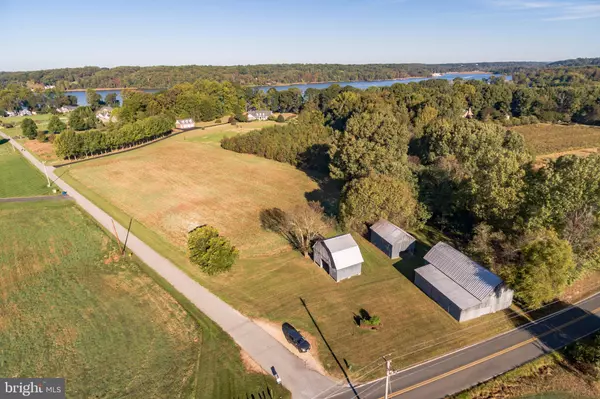For more information regarding the value of a property, please contact us for a free consultation.
Key Details
Sold Price $1,250,000
Property Type Single Family Home
Sub Type Detached
Listing Status Sold
Purchase Type For Sale
Square Footage 4,560 sqft
Price per Sqft $274
Subdivision Waveland Sub
MLS Listing ID MDCH2004824
Sold Date 05/03/22
Style Cape Cod
Bedrooms 6
Full Baths 4
Half Baths 1
HOA Y/N N
Abv Grd Liv Area 4,560
Originating Board BRIGHT
Year Built 2000
Annual Tax Amount $8,925
Tax Year 2022
Lot Size 18.040 Acres
Acres 18.04
Property Description
Tucked away on the Port Tobacco River, you will absolutely fall for this rare GEM. Nestled on 18 acres of privacy and views of the river from almost every room, you will never want to leave home. This beauty was built by a local builder and as you tour this home, you will appreciate the attention to detail in every corner. From soaring ceilings in the great room to gleaming hardwood floors, this Cape Cod is unique in every way. Perfect for entertaining, indoor or out , this home allows plenty of overflow parking and a newly sealed driveway. Fall head over heels for the lovely open concept and first floor living at its best. Features include: oversized formal Living and Formal Dining areas, Six bedrooms total, with room for a 7th, 4 1/2 bath rooms, TONS of storage space , home office, Built- ins, Gourmet Kitchen, island, Granite countertops and ceramic back splash, Breakfast area and only steps to a screened-in porch and a paver patio to watch Mother Nature at her best, 2 fireplaces, Great room with catwalk, and natural lighting through-out. Bring all car enthusiasts, they will be WOWED by the 3 car detached garage and full apartment above, to include a kitchenette, flex space and full bath. There are also 3 barns located towards the front of the property used for storage. Close to the Chapel Point State park, Port Tobacco Historic Village, Port Tobacco Marina, schools, shopping and easy commuter routes.
Location
State MD
County Charles
Zoning RC
Rooms
Main Level Bedrooms 3
Interior
Interior Features Breakfast Area, Built-Ins, Ceiling Fan(s), Entry Level Bedroom, Family Room Off Kitchen, Floor Plan - Open, Formal/Separate Dining Room, Kitchen - Gourmet, Kitchen - Island, Kitchen - Table Space, Soaking Tub, Store/Office, Upgraded Countertops, Walk-in Closet(s), Wood Floors, Chair Railings, Crown Moldings, Recessed Lighting, Window Treatments
Hot Water Electric
Heating Zoned
Cooling Geothermal
Flooring Hardwood, Ceramic Tile, Carpet
Fireplaces Number 2
Fireplaces Type Gas/Propane, Mantel(s), Marble, Stone
Equipment Cooktop, Dishwasher, Dryer, Exhaust Fan, Icemaker, Microwave, Oven - Single, Refrigerator, Washer, Water Heater
Fireplace Y
Window Features Energy Efficient
Appliance Cooktop, Dishwasher, Dryer, Exhaust Fan, Icemaker, Microwave, Oven - Single, Refrigerator, Washer, Water Heater
Heat Source Geo-thermal
Laundry Main Floor, Hookup
Exterior
Exterior Feature Patio(s), Porch(es), Screened
Garage Additional Storage Area, Garage - Side Entry, Garage Door Opener, Inside Access, Oversized
Garage Spaces 5.0
Waterfront Y
Waterfront Description None
Water Access Y
Water Access Desc Private Access
View River
Roof Type Asphalt
Accessibility Level Entry - Main
Porch Patio(s), Porch(es), Screened
Parking Type Attached Garage, Detached Garage, Driveway
Attached Garage 2
Total Parking Spaces 5
Garage Y
Building
Lot Description Level, No Thru Street, Private, Rear Yard, Premium, Front Yard
Story 3
Foundation Concrete Perimeter
Sewer Septic Exists
Water Well
Architectural Style Cape Cod
Level or Stories 3
Additional Building Above Grade, Below Grade
Structure Type 9'+ Ceilings,Cathedral Ceilings
New Construction N
Schools
School District Charles County Public Schools
Others
Senior Community No
Tax ID 0901064002
Ownership Fee Simple
SqFt Source Assessor
Acceptable Financing Cash, Conventional
Horse Property Y
Horse Feature Horses Allowed
Listing Terms Cash, Conventional
Financing Cash,Conventional
Special Listing Condition Standard
Read Less Info
Want to know what your home might be worth? Contact us for a FREE valuation!

Our team is ready to help you sell your home for the highest possible price ASAP

Bought with William H Whitman • Long & Foster Real Estate, Inc.




