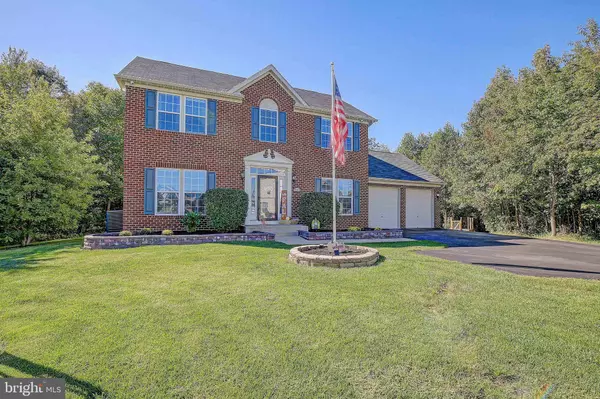For more information regarding the value of a property, please contact us for a free consultation.
Key Details
Sold Price $530,000
Property Type Single Family Home
Sub Type Detached
Listing Status Sold
Purchase Type For Sale
Square Footage 3,076 sqft
Price per Sqft $172
Subdivision Brentwood
MLS Listing ID MDCH2004494
Sold Date 11/30/21
Style Colonial
Bedrooms 4
Full Baths 2
Half Baths 2
HOA Fees $43/ann
HOA Y/N Y
Abv Grd Liv Area 2,176
Originating Board BRIGHT
Year Built 2008
Annual Tax Amount $4,769
Tax Year 2021
Lot Size 0.333 Acres
Acres 0.33
Property Description
Welcome home to your very well maintained and clean 4 bedroom 2 full and 2 half bath Colonial located in a very desirable neighborhood of Brentwood with great access to Berry Road for an easy drive to DC or NOVA. Walking in you will see your wood floors that lead to a open floor plan kitchen that includes stainless steal appliances, granite countertops, island, pantry and plenty of cabinet space. With the open floor plan you can see your large living room and Morning room with a wall of windows that allows in natural light and a great view of your yard which is perfect for entertaining or keeping an eye on the kids as they play or swim in your private back yard. On the main level you also have your formal dining room and living room which makes a great home office and/or classroom for the kids. Step up the stairs to 4 good sized bedrooms with new carpet and Tons of good closet space as well. The Primary bedroom is large and has ample space in the huge walk-in closet. The bathroom is large with a double vanity and tile surround. Dont miss the partially finished basement with a half bath and large room great for entertaining, kids room, man cave or a theatre room plus more unfished area with space to add a another bedroom or whatever your heart desires. Easily one of the best lots in the neighborhood at the end of a cul-de-sac that comes with backyard privacy that is hard to find in any neighborhood. Backing up to a forest conservation area so you will never have to worry about any future development ruining your beautiful lot and privacy. Walk out on your large deck to the covered gazebo and enjoy the pool, beautifully done patio, firepit, a fenced in raised garden next to the shed for even more storage. Two car garage that includes cabinets, fold down work bench, extra refrigerator and freezer. Sellers are also open to negotiating to include most furniture in the house if you're interested.
Location
State MD
County Charles
Zoning RL
Rooms
Basement Sump Pump, Connecting Stairway, Daylight, Partial, Heated, Partially Finished, Rough Bath Plumb, Space For Rooms, Windows
Interior
Interior Features Breakfast Area, Kitchen - Island, Window Treatments, Upgraded Countertops, Wood Floors, Primary Bath(s), Floor Plan - Open
Hot Water Natural Gas
Heating Heat Pump(s)
Cooling Central A/C
Fireplaces Number 1
Fireplaces Type Gas/Propane, Mantel(s), Screen
Equipment Washer/Dryer Hookups Only, Cooktop, Dishwasher, Disposal, Dryer, Exhaust Fan, Extra Refrigerator/Freezer, Icemaker, Oven/Range - Electric, Range Hood, Refrigerator, Stove, Washer, Water Dispenser, Built-In Microwave, Stainless Steel Appliances
Fireplace Y
Appliance Washer/Dryer Hookups Only, Cooktop, Dishwasher, Disposal, Dryer, Exhaust Fan, Extra Refrigerator/Freezer, Icemaker, Oven/Range - Electric, Range Hood, Refrigerator, Stove, Washer, Water Dispenser, Built-In Microwave, Stainless Steel Appliances
Heat Source Natural Gas
Exterior
Exterior Feature Deck(s), Patio(s)
Garage Garage Door Opener, Garage - Front Entry, Inside Access
Garage Spaces 2.0
Waterfront N
Water Access N
Accessibility None
Porch Deck(s), Patio(s)
Parking Type Driveway, Attached Garage
Attached Garage 2
Total Parking Spaces 2
Garage Y
Building
Lot Description Backs to Trees, Cul-de-sac, Private
Story 3
Foundation Slab
Sewer Public Septic, Public Sewer
Water Public
Architectural Style Colonial
Level or Stories 3
Additional Building Above Grade, Below Grade
New Construction N
Schools
High Schools Maurice J. Mcdonough
School District Charles County Public Schools
Others
Senior Community No
Tax ID 0906327494
Ownership Fee Simple
SqFt Source Assessor
Special Listing Condition Standard
Read Less Info
Want to know what your home might be worth? Contact us for a FREE valuation!

Our team is ready to help you sell your home for the highest possible price ASAP

Bought with Leslie A DeFour-Barber • Samson Properties




