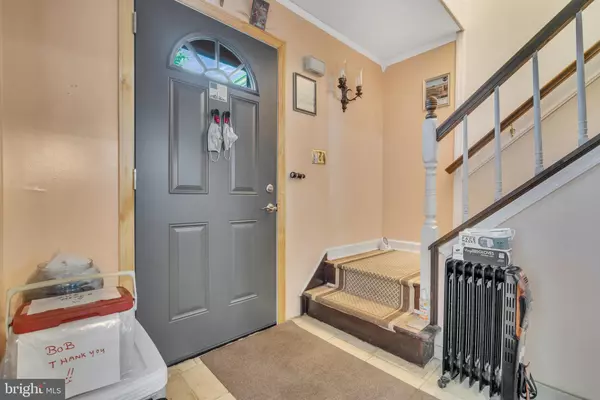For more information regarding the value of a property, please contact us for a free consultation.
Key Details
Sold Price $350,000
Property Type Single Family Home
Sub Type Detached
Listing Status Sold
Purchase Type For Sale
Square Footage 1,884 sqft
Price per Sqft $185
Subdivision Medford Farms
MLS Listing ID NJBL2008388
Sold Date 12/30/21
Style Colonial
Bedrooms 3
Full Baths 1
Half Baths 1
HOA Y/N N
Abv Grd Liv Area 1,884
Originating Board BRIGHT
Year Built 1985
Annual Tax Amount $6,308
Tax Year 2021
Lot Size 3.570 Acres
Acres 3.57
Lot Dimensions 0.00 x 0.00
Property Description
Pictures coming soon!
Welcome home to this charming and welcoming colonial situated on 3.5 acres of land! Included on the land are a 3 stall horse barn, tack room, hay room and two separate fenced paddocks. A tractor mower is included. The front of the home has a wooden deck for relaxing on. Inside on the lower level you will find a family room with an electric fire place/heater, laundry room, kitchen, dining room, formal living room and finally a powder room. Behind the powder room is a deep closet that could potentially be converted with the powder room into a larger bathroom. As you head up the stairs, look up to see a stunning and beautiful chandelier hanging from the high ceiling. Once upstairs, a spacious primary bedroom and bath is to the left. The bathroom tub has been converted into a walk in shower. Down the hall are two more spacious bedrooms. The garage has ample shelving and cabinets for storage and includes a work bench.
**GAF Roof has 18 years of warranty left, gutters with guards were installed in 2015, Front door, storm door and rear sliding door were replaced in 2018
Location
State NJ
County Burlington
Area Tabernacle Twp (20335)
Zoning RESIDENTIAL
Direction East
Rooms
Other Rooms Living Room, Dining Room, Primary Bedroom, Bedroom 2, Bedroom 3, Kitchen, Family Room, Bathroom 1
Interior
Hot Water Electric
Heating Forced Air
Cooling Central A/C
Fireplaces Number 1
Fireplaces Type Electric
Fireplace Y
Heat Source Oil
Laundry Main Floor
Exterior
Garage Inside Access
Garage Spaces 1.0
Waterfront N
Water Access N
Accessibility Ramp - Main Level, Other Bath Mod
Parking Type Attached Garage, Driveway
Attached Garage 1
Total Parking Spaces 1
Garage Y
Building
Lot Description Backs to Trees
Story 2
Foundation Crawl Space
Sewer On Site Septic
Water Well
Architectural Style Colonial
Level or Stories 2
Additional Building Above Grade, Below Grade
New Construction N
Schools
School District Lenape Regional High
Others
Senior Community No
Tax ID 35-00904-00001 07
Ownership Fee Simple
SqFt Source Assessor
Acceptable Financing Cash, Conventional, FHA, VA
Listing Terms Cash, Conventional, FHA, VA
Financing Cash,Conventional,FHA,VA
Special Listing Condition Standard
Read Less Info
Want to know what your home might be worth? Contact us for a FREE valuation!

Our team is ready to help you sell your home for the highest possible price ASAP

Bought with Kathleen P Ward • MLS Direct




