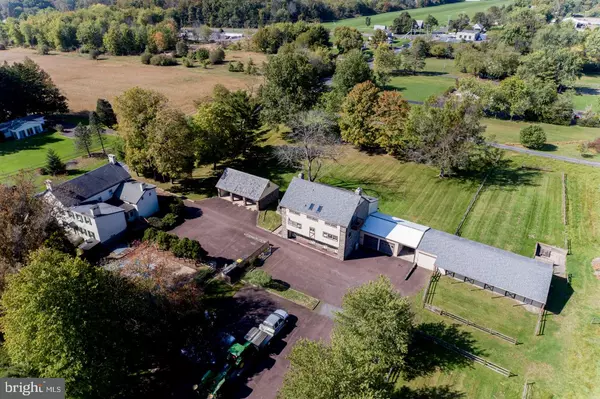For more information regarding the value of a property, please contact us for a free consultation.
Key Details
Sold Price $500,000
Property Type Single Family Home
Sub Type Detached
Listing Status Sold
Purchase Type For Sale
Square Footage 3,513 sqft
Price per Sqft $142
Subdivision None Available
MLS Listing ID PABU2009452
Sold Date 04/28/22
Style Converted Barn,Farmhouse/National Folk
Bedrooms 4
Full Baths 3
HOA Y/N N
Abv Grd Liv Area 3,513
Originating Board BRIGHT
Year Built 1860
Annual Tax Amount $11,285
Tax Year 2020
Lot Size 7.020 Acres
Acres 7.02
Lot Dimensions 355 X 885
Property Description
SHOWINGS START WITH OPEN HOUSE ON 10/16/21 AT 1PM 7 acres of Village Commercial with 2 stone buildings, garages and parking for 20 cars plus 7200 SF paved parking lot. Potential residential rent is 5200/mo. Additional 4458 sf building/space that can be leased or used for business. Zoning permits contracting, retail, farm to table type business. 7 acres of open land can be used for livestock or farming. The property has a sand mound septic sized for the current use. There are 2 wells. Presently used as residential units. Two homes with 2 units in each. Grand total of 8 bedrooms and 6 bathrooms. Concrete inground pool with hot tub spa and horse stable make even more options for this exceptional stone house and converted barn. The property does need work . 12 miles to Doylestown or Hellertown (I78) make it the middle of the destination zone for Sunday drives, and a quarter mile from a very high performing convenience store/gas station. The property had obtained approvals for a site condominium. This was not recorded. This is a wonderful opportunity for investors or owner users.
Location
State PA
County Bucks
Area Nockamixon Twp (10130)
Zoning VC
Direction Southwest
Rooms
Other Rooms Living Room, Dining Room, Primary Bedroom, Bedroom 2, Bedroom 3, Kitchen, Family Room, Bedroom 1, Other, Attic
Basement Full, Unfinished
Interior
Interior Features Primary Bath(s), Skylight(s), Ceiling Fan(s), WhirlPool/HotTub, Stove - Wood, 2nd Kitchen, Exposed Beams, Kitchen - Eat-In
Hot Water Oil
Heating Hot Water
Cooling Wall Unit
Flooring Wood, Fully Carpeted, Vinyl
Fireplaces Type Stone
Equipment Built-In Range
Fireplace Y
Appliance Built-In Range
Heat Source Oil, Electric
Laundry Upper Floor
Exterior
Exterior Feature Deck(s), Patio(s), Porch(es)
Garage Covered Parking, Other
Garage Spaces 6.0
Carport Spaces 3
Pool In Ground
Utilities Available Cable TV
Waterfront N
Water Access N
Roof Type Pitched,Shingle,Slate
Accessibility None
Porch Deck(s), Patio(s), Porch(es)
Total Parking Spaces 6
Garage Y
Building
Lot Description Level, Open, Trees/Wooded, Front Yard, Rear Yard, SideYard(s)
Story 2
Foundation Stone
Sewer On Site Septic
Water Well
Architectural Style Converted Barn, Farmhouse/National Folk
Level or Stories 2
Additional Building Above Grade
Structure Type 9'+ Ceilings
New Construction N
Schools
Elementary Schools Durham-Nockamixon
Middle Schools Palisades
High Schools Palisades
School District Palisades
Others
Senior Community No
Tax ID 30-011-068
Ownership Fee Simple
SqFt Source Assessor
Acceptable Financing Cash, Conventional
Listing Terms Cash, Conventional
Financing Cash,Conventional
Special Listing Condition Short Sale
Read Less Info
Want to know what your home might be worth? Contact us for a FREE valuation!

Our team is ready to help you sell your home for the highest possible price ASAP

Bought with Gary Robert Boni • BHHS Fox & Roach-Doylestown




