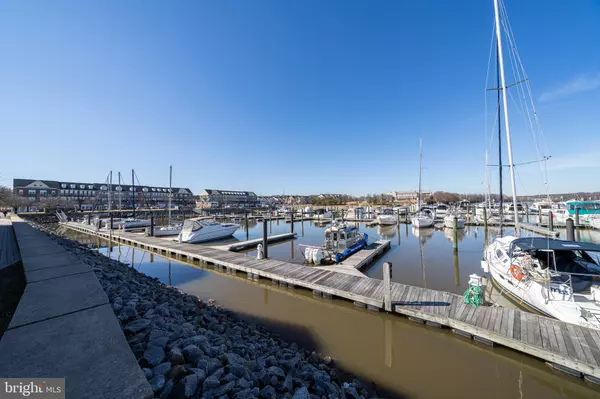For more information regarding the value of a property, please contact us for a free consultation.
Key Details
Sold Price $565,000
Property Type Townhouse
Sub Type End of Row/Townhouse
Listing Status Sold
Purchase Type For Sale
Square Footage 2,245 sqft
Price per Sqft $251
Subdivision Belmont Town Center
MLS Listing ID VAPW2019472
Sold Date 03/04/22
Style Colonial
Bedrooms 3
Full Baths 3
Half Baths 1
HOA Fees $93/mo
HOA Y/N Y
Abv Grd Liv Area 1,806
Originating Board BRIGHT
Year Built 2002
Annual Tax Amount $5,689
Tax Year 2021
Lot Size 1,877 Sqft
Acres 0.04
Property Description
WELCOME TO BELMONT BAY AND LIVE IN THIS GORGEOUS THREE STORY END UNIT TH. THIS BRICK END UNIT TOWNHOME HAS IT ALL AND READY TO MOVE FOR YOU. 3 BEDROOMS, 3.5BATHS, 2 CAR GARAGE. HARDWOOD FLOORS THROUGHOUT MAIN LEVEL AND STAIRS.
MANY BIG TICKET UPDATES INCLUDING NEW ROOF (2020), NEW HVAC (2018), NEW HWH (2018) NEW REFRIGERATOR(2016), NEW WASHER (2022), NEW MICROWAVE (2022), NEW PAINT (2022), UPDATED TOILETS (2020), UPDATED LIGHTING, CHANDELIER(2022), POWER WASH (2022), NEW FULL BATH IN LOWER LEVEL(2019) AND MUCH MORE. THE UPPER LEVEL IS HOME TO THE PRIMARY BEROOM WHERE YOU'LL ENJOY WIC, DUAL VANITIES AND A SEPERATE WHIRLPOOL JETTED SOAKING TUB. THIS COMMUNITY THAT FEATURES A MARINA, COMMUNITY PAVILLION, TENNIS COURTS, OUTDOOR POOL, MILES OF SCENIC WALKING TRAILS, AND A TOT LOT. BELMONT BAY IS CLOSE TO STORES, RESTAURANTS GALORE AT POTOMAC MILLS, STONEBRIDGE AT POTOMAC TOWN CENTER AND HISTORIC TOWN OF OCCOQUAN. IT IS ALSO IDEALLY LOCATED FOR COMMUTING-VRE STATION (IN WALKING DISTANCE), LESS THAN 2 MILES TO I-95 (WITH DIRECT ACCESS TO HOV LANES) COMMUTER LOTS ARE CLOSE BY AND IT IS IDEALLY LOCATED BETWEEN FT.BELVOIR AND QUANTICO.
Location
State VA
County Prince William
Zoning PMD
Rooms
Other Rooms Living Room, Dining Room, Bedroom 2, Bedroom 3, Kitchen, Family Room, Foyer, Bedroom 1, Great Room, Laundry, Bathroom 1, Bathroom 2, Half Bath
Basement Other
Interior
Interior Features Breakfast Area, Carpet, Ceiling Fan(s), Combination Dining/Living, Crown Moldings, Dining Area, Floor Plan - Open, Kitchen - Eat-In, Kitchen - Island, Kitchen - Table Space, Pantry, Recessed Lighting, Soaking Tub, Tub Shower, Walk-in Closet(s), WhirlPool/HotTub, Window Treatments, Wood Floors
Hot Water Natural Gas
Heating Central, Forced Air
Cooling Central A/C
Fireplaces Number 1
Equipment Built-In Microwave, Dishwasher, Disposal, Dryer, ENERGY STAR Clothes Washer, Exhaust Fan, Oven/Range - Gas, Refrigerator, Stainless Steel Appliances, Stove, Washer, Water Heater
Fireplace Y
Appliance Built-In Microwave, Dishwasher, Disposal, Dryer, ENERGY STAR Clothes Washer, Exhaust Fan, Oven/Range - Gas, Refrigerator, Stainless Steel Appliances, Stove, Washer, Water Heater
Heat Source Natural Gas
Exterior
Garage Garage - Rear Entry, Garage Door Opener, Basement Garage
Garage Spaces 2.0
Amenities Available Jog/Walk Path, Pool - Outdoor, Tot Lots/Playground, Other
Water Access N
Roof Type Shingle
Accessibility Level Entry - Main, >84\" Garage Door, Doors - Recede
Attached Garage 2
Total Parking Spaces 2
Garage Y
Building
Lot Description Corner
Story 3
Foundation Other
Sewer Public Sewer
Water Public
Architectural Style Colonial
Level or Stories 3
Additional Building Above Grade, Below Grade
New Construction N
Schools
School District Prince William County Public Schools
Others
Pets Allowed Y
HOA Fee Include Common Area Maintenance,Pool(s),Snow Removal,Trash,Other
Senior Community No
Tax ID 8492-43-1862
Ownership Fee Simple
SqFt Source Assessor
Special Listing Condition Standard
Pets Description No Pet Restrictions
Read Less Info
Want to know what your home might be worth? Contact us for a FREE valuation!

Our team is ready to help you sell your home for the highest possible price ASAP

Bought with Constance King • Samson Properties




