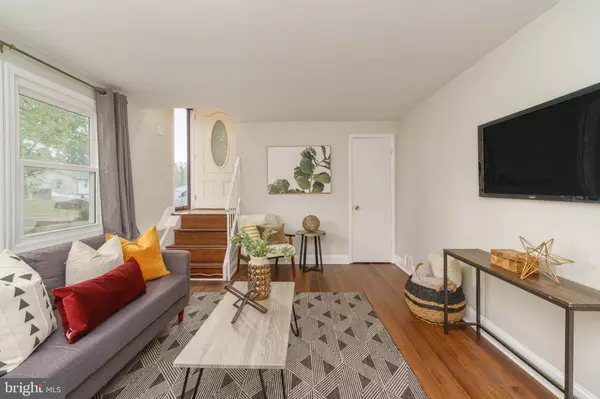For more information regarding the value of a property, please contact us for a free consultation.
Key Details
Sold Price $335,000
Property Type Single Family Home
Sub Type Twin/Semi-Detached
Listing Status Sold
Purchase Type For Sale
Square Footage 1,300 sqft
Price per Sqft $257
Subdivision Maple Ridge
MLS Listing ID MDAA2010676
Sold Date 10/25/21
Style Split Foyer
Bedrooms 4
Full Baths 1
Half Baths 1
HOA Y/N N
Abv Grd Liv Area 800
Originating Board BRIGHT
Year Built 1973
Annual Tax Amount $2,551
Tax Year 2020
Lot Size 4,500 Sqft
Acres 0.1
Property Description
Maryland's Local Brokerage presents 1325 Farrara Drive. This home was recently renovated and includes brand new waterproof vinyl flooring, updated kitchen with stainless steel appliances, fresh paint throughout and new carpet on the 2nd level. This home boasts 4 bedrooms, updated bathrooms and a host of other features. Located in the Maple Ridge Community of Odenton near Ft. Meade and Waugh Chapel Town Center. Schedule a showing today, this house will not last long.
Location
State MD
County Anne Arundel
Zoning R5
Interior
Interior Features Kitchen - Table Space, Dining Area, Floor Plan - Traditional
Hot Water Electric
Heating Heat Pump - Electric BackUp
Cooling Central A/C
Equipment Dishwasher, Disposal, Dryer, Exhaust Fan, Oven - Self Cleaning, Refrigerator, Washer
Fireplace N
Appliance Dishwasher, Disposal, Dryer, Exhaust Fan, Oven - Self Cleaning, Refrigerator, Washer
Heat Source Electric
Exterior
Exterior Feature Patio(s)
Fence Partially
Utilities Available Electric Available
Waterfront N
Water Access N
Accessibility None
Porch Patio(s)
Parking Type Off Street
Garage N
Building
Lot Description Landscaping
Story 2
Foundation Permanent
Sewer Public Sewer
Water Public
Architectural Style Split Foyer
Level or Stories 2
Additional Building Above Grade, Below Grade
New Construction N
Schools
School District Anne Arundel County Public Schools
Others
Senior Community No
Tax ID 020446501387700
Ownership Fee Simple
SqFt Source Assessor
Acceptable Financing Conventional, FHA, VA, Cash
Listing Terms Conventional, FHA, VA, Cash
Financing Conventional,FHA,VA,Cash
Special Listing Condition Standard
Read Less Info
Want to know what your home might be worth? Contact us for a FREE valuation!

Our team is ready to help you sell your home for the highest possible price ASAP

Bought with Niya Davis • Harris Hawkins & Co




