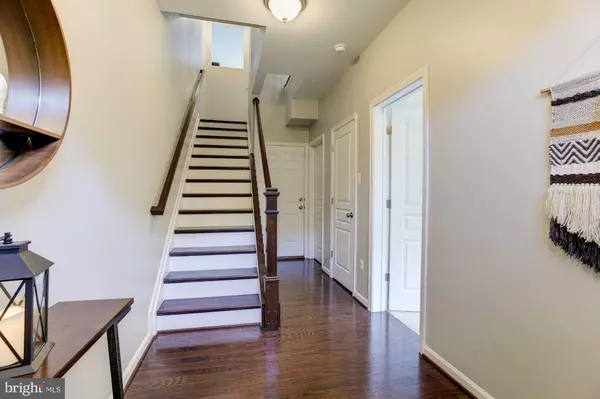For more information regarding the value of a property, please contact us for a free consultation.
Key Details
Sold Price $460,000
Property Type Townhouse
Sub Type End of Row/Townhouse
Listing Status Sold
Purchase Type For Sale
Square Footage 2,000 sqft
Price per Sqft $230
Subdivision Shannons Glen
MLS Listing ID MDAA2009772
Sold Date 10/25/21
Style Colonial
Bedrooms 4
Full Baths 3
Half Baths 1
HOA Fees $93/mo
HOA Y/N Y
Abv Grd Liv Area 2,000
Originating Board BRIGHT
Year Built 2019
Annual Tax Amount $4,319
Tax Year 2021
Lot Size 1,664 Sqft
Acres 0.04
Property Description
Stunning 2019 built END UNIT townhome impresses with 3 finished levels of design inspired interiors, fine finishes, and a commuter friendly location! Beautiful hardwood flooring, recessed lighting, vaulted ceilings, custom closets, and a neutral color palette are just a few features that await you! The open concept layout is ideal for entertaining and everyday comfort offering a sizable living room with a sliding glass door and a dining room anchored by the kitchen. Inspire your inner chef in the kitchen boasting 42 inch soft close cabinetry, granite counters, stainless steel appliances including a gas range, subway tile backsplash, and an expansive island with a breakfast bar. Ascend upstairs to the primary bedroom highlighting a walk-in closet with custom closet system, and bath with a double vanity, tiled shower with frameless glass door, and a soaking tub. Two additional bedrooms, full bath and the laundry room conclude the upper level. The entry level provides access from the garage, a bedroom, and a full en-suite bath with luxury vinyl plank flooring. Rear loading 2-car garage with electric car charger. Home wired for ethernet and is entertainment ready. Smart thermostat. Community has play areas and access to nearby pool. Convenient to MD-175, MD-295, Arundel Mills, BWI, Fort Meade, Columbia, and more!
Location
State MD
County Anne Arundel
Zoning MXD-E
Rooms
Other Rooms Living Room, Dining Room, Primary Bedroom, Bedroom 2, Bedroom 3, Bedroom 4, Kitchen, Foyer
Main Level Bedrooms 1
Interior
Interior Features Carpet, Ceiling Fan(s), Combination Kitchen/Dining, Dining Area, Breakfast Area, Entry Level Bedroom, Floor Plan - Traditional, Kitchen - Eat-In, Kitchen - Table Space, Primary Bath(s), Recessed Lighting, Upgraded Countertops, Walk-in Closet(s), Soaking Tub, Wood Floors
Hot Water Natural Gas
Heating Forced Air, Programmable Thermostat
Cooling Central A/C, Programmable Thermostat
Flooring Hardwood, Carpet, Ceramic Tile, Luxury Vinyl Plank
Equipment Built-In Microwave, Dryer, Oven - Single, Oven/Range - Gas, Refrigerator, Stainless Steel Appliances, Washer, Water Heater
Fireplace N
Window Features Double Pane,Screens,Vinyl Clad
Appliance Built-In Microwave, Dryer, Oven - Single, Oven/Range - Gas, Refrigerator, Stainless Steel Appliances, Washer, Water Heater
Heat Source Natural Gas
Laundry Has Laundry, Upper Floor
Exterior
Exterior Feature Deck(s)
Garage Garage - Rear Entry
Garage Spaces 4.0
Amenities Available Tot Lots/Playground
Waterfront N
Water Access N
View Trees/Woods
Roof Type Composite,Shingle
Accessibility Other
Porch Deck(s)
Parking Type Attached Garage, Driveway
Attached Garage 2
Total Parking Spaces 4
Garage Y
Building
Lot Description Landscaping, No Thru Street, Trees/Wooded
Story 3
Foundation Other
Sewer Public Sewer
Water Public
Architectural Style Colonial
Level or Stories 3
Additional Building Above Grade, Below Grade
Structure Type Dry Wall,High
New Construction N
Schools
Elementary Schools Jessup
Middle Schools Meade
High Schools Meade
School District Anne Arundel County Public Schools
Others
HOA Fee Include Common Area Maintenance
Senior Community No
Tax ID 020476690242233
Ownership Fee Simple
SqFt Source Assessor
Security Features Main Entrance Lock,Sprinkler System - Indoor,Smoke Detector
Special Listing Condition Standard
Read Less Info
Want to know what your home might be worth? Contact us for a FREE valuation!

Our team is ready to help you sell your home for the highest possible price ASAP

Bought with Ricardo A Wanzer • Pearson Smith Realty, LLC




