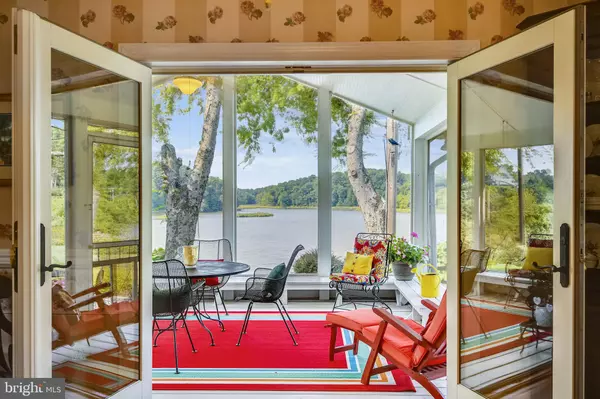For more information regarding the value of a property, please contact us for a free consultation.
Key Details
Sold Price $795,000
Property Type Single Family Home
Sub Type Detached
Listing Status Sold
Purchase Type For Sale
Square Footage 3,053 sqft
Price per Sqft $260
Subdivision Fair Haven
MLS Listing ID MDAA2007930
Sold Date 11/05/21
Style Coastal
Bedrooms 3
Full Baths 2
Half Baths 1
HOA Y/N N
Abv Grd Liv Area 3,053
Originating Board BRIGHT
Year Built 1922
Annual Tax Amount $6,161
Tax Year 2021
Lot Size 0.413 Acres
Acres 0.41
Property Description
The quintessential Home by the Water! Poised atop a bluff, this amazing home has commanding water views of Herring Bay and Fairhaven Cove from nearly every room! Take in all that nature has to offer including sights and sounds of tundra swans, osprey, eagles, great blue herons and more. Each season ushers in memory-making moments. And, just wait until you see the sunrises and sunsets!
In addition, we would like to be sure you are aware of these features: screened porch addition with vaulted ceiling; primary bedroom suite and separate office addition with 9 foot ceilings and walk-in closets; wood-burning fireplace in primary bedroom; gas fireplace in living room; custom built-in shelves; wide plank pine flooring; over-sized gutters; cedar board siding; generator; hot tub; replacement windows; extensive landscaping; 1-car garage; oil tank (above ground); 3 - 100 gallon propane tanks (owned); encapsulated crawl space; blown-in insulation; and, 2-story workshop with electricity.
Location, location, location! Shopping, Restaurants, Major Routes and Marinas are all within close proximity. But, wait, there is more to share with you... once a Ticket House, a Tea House, and soon-to-be Your House by the Bay, 6568 Clagett Avenue has significant historical provenance. The center room and rooms above were originally from the 1850's. These rooms comprised the Ticket House for steamships navigating the Bay, carrying passengers and produce from local farms to the ports in Baltimore. Originally, the Ticket House stood across the street at the end of a pier. However, after a storm in 1933, which destroyed the pier, the building was placed on rollers and relocated to its current location. With that, the front room (originally a porch) was added and a Tea House was established providing a tranquil spot for folks to come and sit, have tea, and enjoy the beautiful waters of the Chesapeake Bay and Lake.
The center room commemorates the Ticket House with its original hard pine floors and exposed beams overhead. The doors and window leading to the front room are also original.
After the Sellers moved in, a long-time resident of Fairhaven Cliffs presented them with the chair you see at the bottom of the staircase. It, too, has claim to the original Ticket House. With interest to preserve it, the Sellers replaced the caning and cushion.
Highlights of Living Here: Literally across the street, youll find community access to Little Beach where stairs lead down to the water, providing easy access for small craft (kayaks, canoes, paddleboards), searching for sharks teeth, or simply enjoying the lapping of the waves.
You will find yourself surrounded by nature and wildlife. Geese and ducks are often found milling about; while the Tundra Swans (at times, as many as 100 or more) make a stop along their migratory path arriving mid-November and staying until mid-March. The ushering in of Spring welcomes the Ospreys return to fish and raise their young. And, Bald Eagles are often found soaring overhead or perched in the trees surrounding the Lake.
A special note from the Sellers: to say well be sorry to leave is an understatement but, its time time for us to pass along the opportunity for another to live this dream.
Location
State MD
County Anne Arundel
Zoning R2
Rooms
Other Rooms Living Room, Dining Room, Primary Bedroom, Bedroom 2, Bedroom 3, Kitchen, Foyer, Sun/Florida Room, Laundry, Office, Primary Bathroom, Full Bath, Half Bath
Interior
Interior Features Attic, Built-Ins, Carpet, Ceiling Fan(s), Chair Railings, Combination Kitchen/Dining, Crown Moldings, Dining Area, Exposed Beams, Floor Plan - Traditional, Kitchen - Country, Pantry, Primary Bath(s), Primary Bedroom - Bay Front, Recessed Lighting, Tub Shower, Upgraded Countertops, Walk-in Closet(s), Window Treatments, Wood Floors
Hot Water Electric
Heating Heat Pump(s)
Cooling Heat Pump(s)
Flooring Carpet, Ceramic Tile, Hardwood, Stone, Tile/Brick
Fireplaces Number 2
Fireplaces Type Fireplace - Glass Doors, Gas/Propane, Mantel(s), Wood, Brick
Equipment Built-In Microwave, Dishwasher, Dryer, Icemaker, Water Heater, Disposal, Exhaust Fan, Oven/Range - Electric, Refrigerator, Washer
Fireplace Y
Window Features Double Pane,Replacement,Screens,Sliding,Wood Frame
Appliance Built-In Microwave, Dishwasher, Dryer, Icemaker, Water Heater, Disposal, Exhaust Fan, Oven/Range - Electric, Refrigerator, Washer
Heat Source Oil
Laundry Has Laundry, Upper Floor
Exterior
Exterior Feature Deck(s), Enclosed, Patio(s), Porch(es), Roof, Screened
Garage Additional Storage Area, Garage - Front Entry
Garage Spaces 5.0
Waterfront N
Water Access N
View Scenic Vista, Water
Roof Type Asphalt,Architectural Shingle
Accessibility None
Porch Deck(s), Enclosed, Patio(s), Porch(es), Roof, Screened
Parking Type Attached Garage, Driveway
Attached Garage 1
Total Parking Spaces 5
Garage Y
Building
Lot Description Landscaping
Story 2
Foundation Crawl Space
Sewer Septic Exists
Water Private, Well
Architectural Style Coastal
Level or Stories 2
Additional Building Above Grade, Below Grade
Structure Type 9'+ Ceilings,Beamed Ceilings
New Construction N
Schools
Elementary Schools Deale
Middle Schools Southern
High Schools Southern
School District Anne Arundel County Public Schools
Others
Senior Community No
Tax ID 020826701880300
Ownership Fee Simple
SqFt Source Assessor
Special Listing Condition Standard
Read Less Info
Want to know what your home might be worth? Contact us for a FREE valuation!

Our team is ready to help you sell your home for the highest possible price ASAP

Bought with Monique Ligthart • Coldwell Banker Realty




