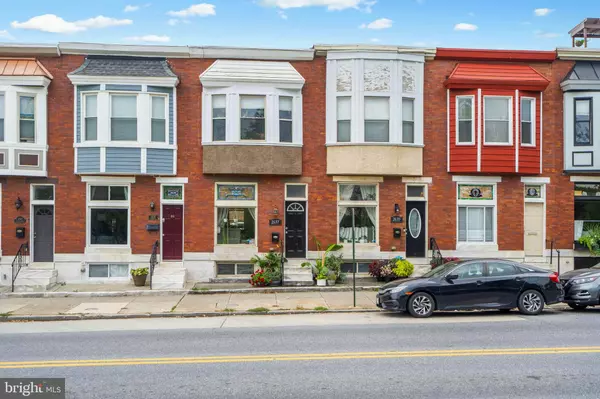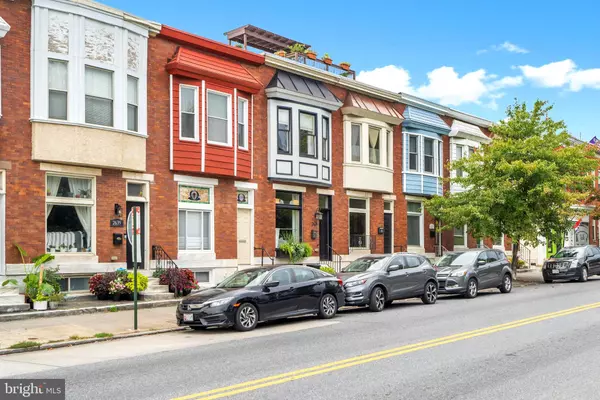For more information regarding the value of a property, please contact us for a free consultation.
Key Details
Sold Price $359,900
Property Type Townhouse
Sub Type Interior Row/Townhouse
Listing Status Sold
Purchase Type For Sale
Square Footage 1,916 sqft
Price per Sqft $187
Subdivision Patterson Park
MLS Listing ID MDBA2013014
Sold Date 10/21/21
Style Colonial
Bedrooms 3
Full Baths 3
HOA Y/N N
Abv Grd Liv Area 1,316
Originating Board BRIGHT
Year Built 1920
Annual Tax Amount $5,361
Tax Year 2021
Lot Size 1,316 Sqft
Acres 0.03
Property Description
Elegant, comfortable, full of modern updates and original charm, this fully finished three level townhome is just waiting for your personal touch! Open floor plan with gracious interiors such as recessed lighting, gleaming hardwood floors, and beautiful large windows. Stunning gourmet Kitchen with stainless steel appliances, granite countertops, tons of prep space and a breakfast bar that opens to the Dining room and Living Room - perfect for entertaining! The living room is open and airy, great for binge watching your favorite TV shows or sports game. Sun-filled primary suite with plenty of closet space and a private bathroom. An additional bedroom and full chic hall bath complete the upper level! The lower level has a guest bedroom with a spacious closet and full bathroom with a gorgeous custom tile tub shower. This level also has space for a home office or gym as well. The fully fenced private patio is great for hosting BBQs and summer fun. Socialize in Patterson Park directly adjacent from your home, plus shopping, restaurants, and entertainment just minutes away, what more could you ask for! Schedule your showing today!
Location
State MD
County Baltimore City
Zoning R-8
Rooms
Basement Connecting Stairway, Sump Pump, Interior Access, Fully Finished, Outside Entrance, Space For Rooms, Improved
Interior
Interior Features Combination Dining/Living, Primary Bath(s), Upgraded Countertops, Window Treatments, Wood Floors, Breakfast Area, Carpet, Ceiling Fan(s), Dining Area, Floor Plan - Open, Kitchen - Island, Kitchen - Eat-In, Recessed Lighting, Tub Shower, Combination Kitchen/Dining
Hot Water Electric
Heating Forced Air
Cooling Central A/C
Flooring Hardwood, Carpet, Tile/Brick
Equipment Dishwasher, Disposal, Exhaust Fan, Oven - Self Cleaning, Refrigerator, Stainless Steel Appliances, Built-In Microwave, Dryer, Stove, Washer, Oven/Range - Gas, Water Heater
Fireplace N
Appliance Dishwasher, Disposal, Exhaust Fan, Oven - Self Cleaning, Refrigerator, Stainless Steel Appliances, Built-In Microwave, Dryer, Stove, Washer, Oven/Range - Gas, Water Heater
Heat Source Natural Gas
Laundry Has Laundry, Lower Floor
Exterior
Exterior Feature Patio(s)
Fence Fully, Wood, Masonry/Stone
Waterfront N
Water Access N
Roof Type Rubber
Accessibility None
Porch Patio(s)
Parking Type On Street
Garage N
Building
Story 3
Foundation Concrete Perimeter
Sewer Public Sewer
Water Public
Architectural Style Colonial
Level or Stories 3
Additional Building Above Grade, Below Grade
New Construction N
Schools
School District Baltimore City Public Schools
Others
Senior Community No
Tax ID 0301071789 051
Ownership Fee Simple
SqFt Source Estimated
Security Features Main Entrance Lock
Special Listing Condition Standard
Read Less Info
Want to know what your home might be worth? Contact us for a FREE valuation!

Our team is ready to help you sell your home for the highest possible price ASAP

Bought with Caroline Kuntz • Berkshire Hathaway HomeServices Homesale Realty




