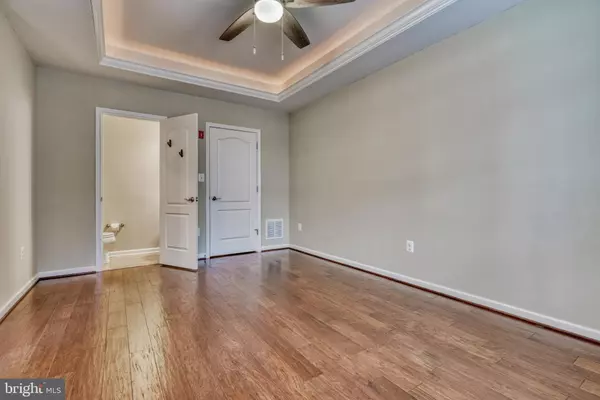For more information regarding the value of a property, please contact us for a free consultation.
Key Details
Sold Price $565,000
Property Type Townhouse
Sub Type Interior Row/Townhouse
Listing Status Sold
Purchase Type For Sale
Square Footage 2,204 sqft
Price per Sqft $256
Subdivision Locust Point
MLS Listing ID MDBA2030960
Sold Date 03/04/22
Style Contemporary
Bedrooms 4
Full Baths 2
Half Baths 2
HOA Fees $147/mo
HOA Y/N Y
Abv Grd Liv Area 2,204
Originating Board BRIGHT
Year Built 2015
Annual Tax Amount $11,759
Tax Year 2021
Lot Size 915 Sqft
Acres 0.02
Property Description
Gorgeous row home in the coveted community of Key's Overlook in Locust Point. This home boasts four bedrooms, two full baths and two half-baths with a two-car garage and one additional parking pad. One bedroom is on the entry level, with its own half bathroom, while the remaining three bedrooms and two full baths are on the third level. With more than 2200 square feet, you get lots of living space and plenty of storage. On the main living space, enjoy entertaining in the gourmet kitchen with a spacious island with seating for four to five people or in the formal dining room with space for a grand formal table. A convenient powder room is situated on this level. The kitchen also has upgraded counters (put in two years ago), stainless steel appliances, and lots of cabinet space. The living area has a beautiful sliding glass door that walks out to a large deck with direct water views! Beautiful upgraded lighting throughout. The third floor consists of a master bedroom with large walk-in closet and private bathroom. This level has an additional two bedrooms with a full bathroom in hallway along with a washer and dryer. On level four there is a wet bar and living area that walks out to the roof deck, which has views of the city, harbor, and surrounding neighborhood.
Location
State MD
County Baltimore City
Zoning R-8
Rooms
Main Level Bedrooms 1
Interior
Interior Features Bar, Breakfast Area, Combination Dining/Living, Combination Kitchen/Dining, Combination Kitchen/Living, Dining Area, Entry Level Bedroom, Family Room Off Kitchen, Floor Plan - Open, Formal/Separate Dining Room, Kitchen - Gourmet, Kitchen - Island, Other, Pantry, Upgraded Countertops, Walk-in Closet(s), Wet/Dry Bar, Wine Storage, Wood Floors
Hot Water Natural Gas
Heating Forced Air
Cooling Central A/C
Fireplaces Type Gas/Propane, Screen
Equipment Built-In Microwave, Energy Efficient Appliances, Microwave, Dishwasher, Disposal, Dryer, Refrigerator, Stainless Steel Appliances, Range Hood
Furnishings No
Fireplace Y
Window Features Double Pane,Energy Efficient
Appliance Built-In Microwave, Energy Efficient Appliances, Microwave, Dishwasher, Disposal, Dryer, Refrigerator, Stainless Steel Appliances, Range Hood
Heat Source Natural Gas
Laundry Upper Floor
Exterior
Garage Garage - Rear Entry, Garage Door Opener
Garage Spaces 3.0
Utilities Available Cable TV
Waterfront N
Water Access N
View Harbor, Marina, Other, Water, City
Roof Type Rubber
Accessibility None
Parking Type Off Street, Attached Garage
Attached Garage 2
Total Parking Spaces 3
Garage Y
Building
Story 4
Foundation Block
Sewer Public Sewer
Water Public
Architectural Style Contemporary
Level or Stories 4
Additional Building Above Grade, Below Grade
New Construction N
Schools
Elementary Schools Francis Scott Key Elementary-Middle
School District Baltimore City Public Schools
Others
HOA Fee Include Common Area Maintenance,Lawn Care Front,Lawn Care Rear,Lawn Care Side,Lawn Maintenance,Reserve Funds,Road Maintenance,Snow Removal,Other
Senior Community No
Tax ID 0324112024 008P
Ownership Fee Simple
SqFt Source Assessor
Acceptable Financing Cash, Conventional, FHA, Negotiable
Listing Terms Cash, Conventional, FHA, Negotiable
Financing Cash,Conventional,FHA,Negotiable
Special Listing Condition Standard
Read Less Info
Want to know what your home might be worth? Contact us for a FREE valuation!

Our team is ready to help you sell your home for the highest possible price ASAP

Bought with Caitlin Regan • Cummings & Co. Realtors




