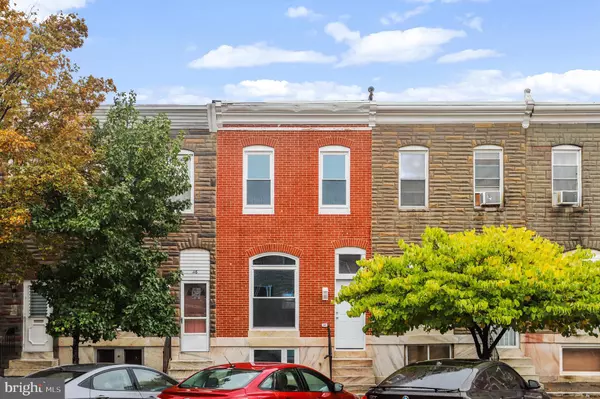For more information regarding the value of a property, please contact us for a free consultation.
Key Details
Sold Price $335,000
Property Type Townhouse
Sub Type Interior Row/Townhouse
Listing Status Sold
Purchase Type For Sale
Square Footage 1,848 sqft
Price per Sqft $181
Subdivision Patterson Park
MLS Listing ID MDBA2018404
Sold Date 12/30/21
Style Federal
Bedrooms 4
Full Baths 3
Half Baths 1
HOA Y/N N
Abv Grd Liv Area 1,344
Originating Board BRIGHT
Year Built 1920
Annual Tax Amount $4,096
Tax Year 2021
Lot Size 994 Sqft
Acres 0.02
Property Description
PATTERSON PARK GEM!
FULLY RENOVATED 1848 SQUARE FT 3-LEVEL 4-BEDROOM 3.5 BATHROOM PATTERSON PARK HOME. NO DETAILS WERE SPARED. THIS MODERN OPEN FLOOR PLAN HOME FEATURES HIGH CEILINGS, EXPOSED BRICK, CROWN MOLDING, RECESSED LIGHTS, & HARDWOOD FLOORS. THE KITCHEN FEATURES SOFT CLOSE CABINETS WITH UNDER LIGHTING, QUARTZ COUNTERTOPS. ALL NEW S/S APPLIANCES INCLUDING FRENCH DOOR REFRIGERATOR AND A 5 BURNER STOVE. 1ST FLOOR HALF BATH. THE 2 UPSTAIRS BEDROOMS INCLUDE ENSUITE BATHROOMS WHICH HAVE INCLUDE SHOWER/TUB COMBOS, DECORATIVE LIGHTS, CHAIR HEIGHT TOILETS, AND CUSTOM TILE. **2ND FLOOR LAUNDRY** LARGE FINISHED BASEMENT WITH 2 ADDITIONAL BEDROOMS, FULL BATH, REC ROOM SPACE, AND STORAGE. LEVEL FENCED REAR WHICH IS GREAT FOR ENTERTAINING. THIS HOME HAS BEEN FULLY UPDATED WITH ALL NEW PERMITTED HVAC, ELECTRIC, & PLUMBING WORK. 1.5 BLOCKS TO PATTERSON PARK & 1 MILE TO JOHNS HOPKINS!
Location
State MD
County Baltimore City
Zoning R-8
Rooms
Basement Fully Finished
Main Level Bedrooms 4
Interior
Interior Features Carpet, Ceiling Fan(s), Combination Dining/Living, Crown Moldings, Dining Area, Floor Plan - Open, Recessed Lighting, Soaking Tub, Stall Shower, Tub Shower, Upgraded Countertops, Wood Floors
Hot Water Electric
Heating Forced Air
Cooling Central A/C
Equipment Built-In Microwave, Dishwasher, Disposal, Exhaust Fan, Icemaker, Oven/Range - Electric, Refrigerator, Stainless Steel Appliances, Washer/Dryer Hookups Only, Water Heater
Appliance Built-In Microwave, Dishwasher, Disposal, Exhaust Fan, Icemaker, Oven/Range - Electric, Refrigerator, Stainless Steel Appliances, Washer/Dryer Hookups Only, Water Heater
Heat Source Electric
Exterior
Waterfront N
Water Access N
Accessibility None
Parking Type On Street
Garage N
Building
Story 3
Foundation Concrete Perimeter
Sewer Public Sewer
Water Public
Architectural Style Federal
Level or Stories 3
Additional Building Above Grade, Below Grade
New Construction N
Schools
School District Baltimore City Public Schools
Others
Senior Community No
Tax ID 0306161711 059
Ownership Fee Simple
SqFt Source Estimated
Security Features Motion Detectors,Security System
Acceptable Financing FHA, Conventional, Cash
Horse Property N
Listing Terms FHA, Conventional, Cash
Financing FHA,Conventional,Cash
Special Listing Condition Standard
Read Less Info
Want to know what your home might be worth? Contact us for a FREE valuation!

Our team is ready to help you sell your home for the highest possible price ASAP

Bought with India E Whitlock • Keller Williams Legacy




