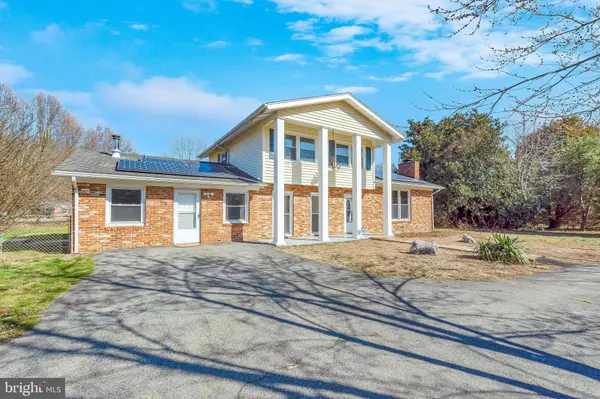For more information regarding the value of a property, please contact us for a free consultation.
Key Details
Sold Price $359,900
Property Type Single Family Home
Sub Type Detached
Listing Status Sold
Purchase Type For Sale
Square Footage 2,500 sqft
Price per Sqft $143
Subdivision Port Tobacco Riv Sub
MLS Listing ID MDCH211302
Sold Date 04/20/20
Style Split Level
Bedrooms 3
Full Baths 2
Half Baths 1
HOA Y/N N
Abv Grd Liv Area 2,500
Originating Board BRIGHT
Year Built 1966
Annual Tax Amount $4,276
Tax Year 2020
Lot Size 1.000 Acres
Acres 1.0
Property Description
Look No further, this home has it all!! Featuring a stately curb appeal with a circular driveway on the corner of a quiet street and private street. This one of a kind home offers a all new flooring and professional painting throughout. Beautiful hardwood floors with a large living room with a wood burning brick fireplace, a large family room and a separate oversized rec. room for entertaining family & friends, this room features a large built in bar with a wood stove. The kitchen offers plenty of space for a large island and plenty of table space. Cooking is made easy with double ovens. Ceramic Backsplash offer a nice touch. Plenty of counter and cabinet space! This home offers new windows oversized giving so much natural lighting. The oversized two car garage offers a bay door to access the fenced back yard. Freshly painted. The two large sheds come in handy for additional storage. The oversized shed features a wood burning stove to be easily converted into a workshop or man cave. Shopping and great Restaurants near by, great area to walk your pets. - Please view the Virtual 3-D Tour https://my.matterport.com/show/?m=UmSrwiVWBvQ
Location
State MD
County Charles
Zoning RC
Rooms
Other Rooms Living Room, Primary Bedroom, Bedroom 2, Kitchen, Family Room, Bedroom 1, Recreation Room, Bathroom 1, Primary Bathroom
Interior
Interior Features Attic, Bar, Breakfast Area, Ceiling Fan(s), Combination Kitchen/Dining, Crown Moldings, Dining Area, Floor Plan - Traditional, Floor Plan - Open, Kitchen - Eat-In, Kitchen - Island, Kitchen - Table Space, Primary Bath(s), Stove - Wood, Wood Floors, Tub Shower, Window Treatments
Hot Water Electric
Heating Forced Air, Central, Heat Pump(s), Hot Water, Solar - Active, Wood Burn Stove
Cooling Ceiling Fan(s), Central A/C
Flooring Ceramic Tile, Hardwood, Laminated
Fireplaces Number 2
Fireplaces Type Free Standing, Insert, Mantel(s), Wood
Equipment Built-In Range, Cooktop, Dishwasher, Dryer, Exhaust Fan, Oven - Double, Oven/Range - Electric, Range Hood, Refrigerator, Washer, Water Heater
Furnishings No
Fireplace Y
Window Features Energy Efficient,ENERGY STAR Qualified,Low-E,Replacement,Screens,Insulated,Sliding
Appliance Built-In Range, Cooktop, Dishwasher, Dryer, Exhaust Fan, Oven - Double, Oven/Range - Electric, Range Hood, Refrigerator, Washer, Water Heater
Heat Source Electric, Wood
Laundry Main Floor
Exterior
Garage Garage - Front Entry, Garage Door Opener, Inside Access, Oversized, Additional Storage Area
Garage Spaces 2.0
Fence Partially, Privacy, Rear, Chain Link
Utilities Available Cable TV, Cable TV Available, Electric Available, Phone Available, Phone Connected
Waterfront N
Water Access N
View Street, Trees/Woods, Scenic Vista
Roof Type Asphalt,Shingle
Street Surface Approved,Black Top,Paved
Accessibility Level Entry - Main
Road Frontage Public
Parking Type Detached Garage, Driveway
Total Parking Spaces 2
Garage Y
Building
Lot Description Cleared, Front Yard, Level, Rear Yard, Road Frontage
Story 3+
Foundation Concrete Perimeter, Slab
Sewer On Site Septic
Water Well
Architectural Style Split Level
Level or Stories 3+
Additional Building Above Grade, Below Grade
Structure Type Dry Wall
New Construction N
Schools
Elementary Schools Gale-Bailey
School District Charles County Public Schools
Others
Pets Allowed Y
Senior Community No
Tax ID 0901015664
Ownership Fee Simple
SqFt Source Assessor
Security Features Smoke Detector
Acceptable Financing Cash, Conventional, FHA, USDA, VA
Horse Property N
Listing Terms Cash, Conventional, FHA, USDA, VA
Financing Cash,Conventional,FHA,USDA,VA
Special Listing Condition Standard
Pets Description Cats OK, Dogs OK
Read Less Info
Want to know what your home might be worth? Contact us for a FREE valuation!

Our team is ready to help you sell your home for the highest possible price ASAP

Bought with Julie H Marshall • Jim Hall Real Estate




