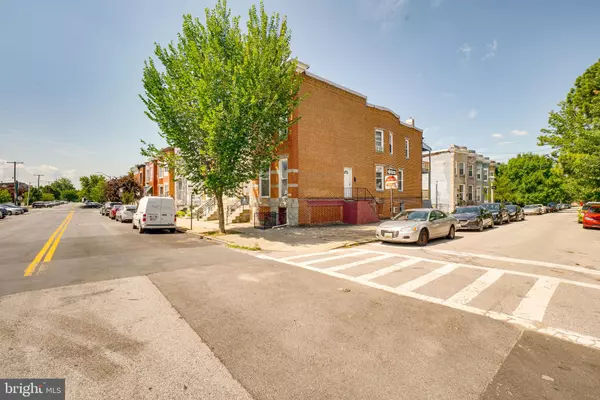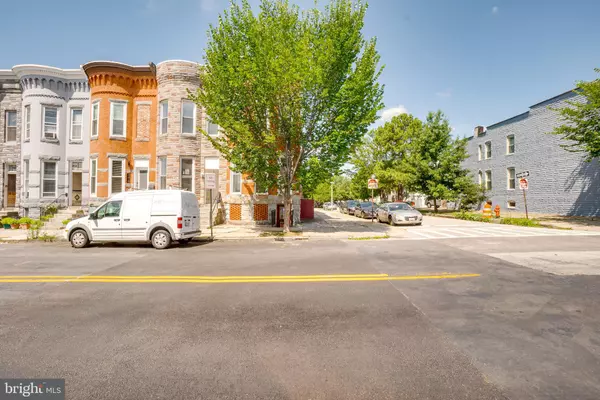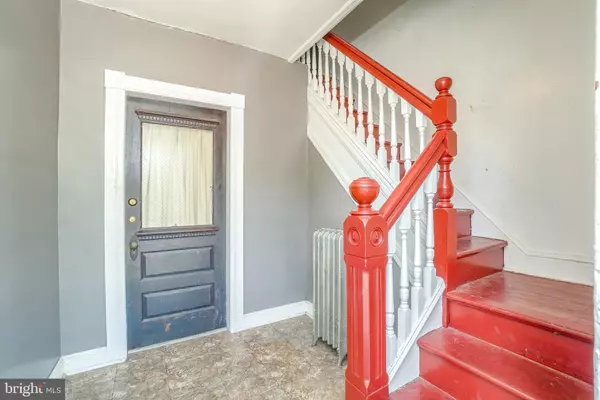For more information regarding the value of a property, please contact us for a free consultation.
Key Details
Sold Price $295,000
Property Type Multi-Family
Sub Type End of Row/Townhouse
Listing Status Sold
Purchase Type For Sale
Square Footage 1,638 sqft
Price per Sqft $180
Subdivision Hampden Historic District
MLS Listing ID MDBA2007842
Sold Date 02/04/22
Style Converted Dwelling
HOA Y/N N
Abv Grd Liv Area 1,638
Originating Board BRIGHT
Year Built 1900
Annual Tax Amount $4,642
Tax Year 2021
Lot Size 1,120 Sqft
Acres 0.03
Lot Dimensions 14' x 80'
Property Description
Price Improvement! This 3 story, end of group Hampden investment property has 2 apartments and 1 office space on the terrace level. Hampden is artsy, lively, walkable, historic, kid-friendly and commuter friendly and is one of Baltimores hottest neighborhoods. This property cash flows as-is, but rents are low and kitchens and baths are older providing the opportunity to make improvements and increase rents accordingly. Tenants enjoy the ample sunlight that these east-facing end-of-group apartments offer, with fourteen above-grade windows. Sturdy finishes to the apartments make turnover a breeze. The first floor apartment kitchen has an original metal sink base with porcelain sink and a 30 gas range, and the bathroom has original claw foot tub and wall-mounted sink. The second floor apartment has an updated kitchen with Formica countertops and a stainless steel sink; this bathroom features a modern vanity and steel tub with vinyl tub surround. Kitchens and baths have vinyl tile flooring. The living areas have hardwood floors. Each apartment has a private porch off the rear.
Downstairs, in the office, glass block windows allow sunlight to filter through. This basement office has a suspended grid ceiling for easy utility maintenance to the apartments above. A half bathroom is provided for workers and guests.These apartments are separately metered for electric; public service utilities for both gas and electric are tied into the commercial basement meters. Both residential tenants reimburse the landlord for 1/3 each of the water & sewer bill for the property. Radiator heat throughout the building is supplied by a Columbia gas-fired boiler. One gas-fired GE water heater provides hot water to the units. Hampden has a WalkScore of 88 and BikeScore of 85. With a CrimeGrade of A it is one of Baltimores lowest-crime neighborhoods. Wyman Park is located to the east and Druid Hill Park located to the west. Tenants can easily access I-83, making Hampden an attractive location for commuters to both downtown Baltimore and points further north. Just a quick 250 foot walk get tenants fresh baked goods at Harmony Bakery, one of Hampdens newer and popular restaurants. At time of sale: First floor rents at $805, second floor rents for $925. Basement delivered vacant. Residential apartments under market rents.
Location
State MD
County Baltimore City
Zoning R-8*
Interior
Hot Water Natural Gas
Heating Central, Radiator
Cooling None
Heat Source Natural Gas
Exterior
Waterfront N
Water Access N
Roof Type Tar/Gravel
Accessibility None
Parking Type None
Garage N
Building
Sewer Public Sewer
Water Public
Architectural Style Converted Dwelling
Additional Building Above Grade, Below Grade
Structure Type Plaster Walls
New Construction N
Schools
School District Baltimore City Public Schools
Others
Tax ID 0313143533 039
Ownership Fee Simple
SqFt Source Estimated
Special Listing Condition Standard
Read Less Info
Want to know what your home might be worth? Contact us for a FREE valuation!

Our team is ready to help you sell your home for the highest possible price ASAP

Bought with David L Redd • Prestige Realty Group, LLC




