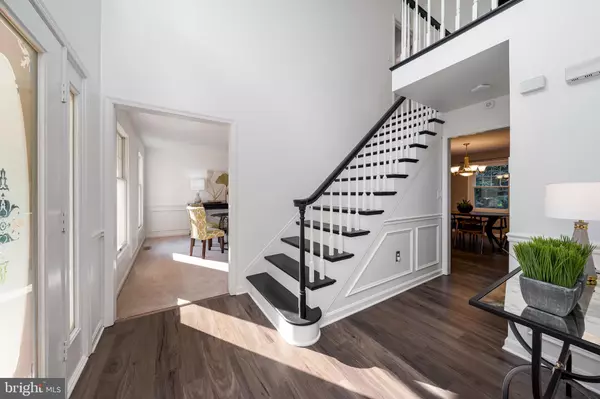For more information regarding the value of a property, please contact us for a free consultation.
Key Details
Sold Price $440,000
Property Type Single Family Home
Sub Type Detached
Listing Status Sold
Purchase Type For Sale
Square Footage 2,828 sqft
Price per Sqft $155
Subdivision Roxbury Hills
MLS Listing ID MDWA179950
Sold Date 09/17/21
Style Colonial
Bedrooms 3
Full Baths 2
Half Baths 1
HOA Y/N N
Abv Grd Liv Area 2,228
Originating Board BRIGHT
Year Built 1990
Annual Tax Amount $2,901
Tax Year 2021
Lot Size 2.110 Acres
Acres 2.11
Property Description
Stunning custom built smart home loaded with UPDATES on 2 private acres with 3 bedrooms & 2 1/2 bathrooms, over 3,200 sq ft on a cul-de-sac!! Freshly painted with gorgeous new Karndean LVP flooring throughout main and upper level! Welcoming eat-in kitchen with granite, stainless steel appliances and JennAir downdraft range that leads into your family room with huge brick wood-burning fireplace! Very large dining room and living room with professional moldings. 42 space 200 amp electric panel installed in 2020, new architectural shingle roof in 2019 and a BRAND NEW 2-compartment concrete septic tank in July 2021! Spacious covered porch and newer 550 sq ft stamped concrete patio to enjoy your pristine oasis. Huge primary bedroom with ensuite and walk-in closet along with the 2 additional nicely sized and appointed bedrooms with full hallway bathroom on the upper level. Super cool finished lower level with steel cable railing system, office with white board wall for creativity and recreation room that leads out to your partially wooded backyard! There is so much more that you have to check-out in person especially if you need an oversized 2 car garage, plenty of space for parking and no HOA. Convenient to major commuter routes including Rt 70 & I-81 and an abundance of outdoor activities with local State Parks, C&O Canal-Potomac River and Historical Sites!
Location
State MD
County Washington
Zoning EC
Rooms
Basement Connecting Stairway, Fully Finished, Improved, Sump Pump, Walkout Stairs
Interior
Interior Features Air Filter System, Carpet, Chair Railings, Crown Moldings, Family Room Off Kitchen, Formal/Separate Dining Room, Kitchen - Eat-In, Kitchen - Gourmet, Kitchen - Island, Primary Bath(s), Recessed Lighting, Tub Shower, Upgraded Countertops, Wainscotting, Walk-in Closet(s)
Hot Water Electric
Heating Heat Pump(s), Central, Programmable Thermostat, Zoned
Cooling Heat Pump(s), Air Purification System, Central A/C, Dehumidifier, Programmable Thermostat, Zoned
Flooring Luxury Vinyl Plank, Carpet, Bamboo
Fireplaces Number 1
Fireplaces Type Brick, Wood
Equipment Stainless Steel Appliances, Built-In Range, Dishwasher, Dryer, Refrigerator, Washer, Water Heater
Fireplace Y
Window Features Double Pane,Wood Frame
Appliance Stainless Steel Appliances, Built-In Range, Dishwasher, Dryer, Refrigerator, Washer, Water Heater
Heat Source Electric
Laundry Main Floor
Exterior
Exterior Feature Porch(es), Patio(s)
Garage Garage - Side Entry
Garage Spaces 7.0
Utilities Available Cable TV
Waterfront N
Water Access N
View Trees/Woods
Roof Type Architectural Shingle
Accessibility None
Porch Porch(es), Patio(s)
Parking Type Driveway, Attached Garage
Attached Garage 2
Total Parking Spaces 7
Garage Y
Building
Lot Description Backs to Trees, Cul-de-sac
Story 3
Sewer Community Septic Tank, Private Septic Tank
Water Well
Architectural Style Colonial
Level or Stories 3
Additional Building Above Grade, Below Grade
New Construction N
Schools
Elementary Schools Rockland Woods
Middle Schools Boonsboro
High Schools Boonsboro Sr
School District Washington County Public Schools
Others
Senior Community No
Tax ID 2206022669
Ownership Fee Simple
SqFt Source Assessor
Special Listing Condition Standard
Read Less Info
Want to know what your home might be worth? Contact us for a FREE valuation!

Our team is ready to help you sell your home for the highest possible price ASAP

Bought with Mary Lee Kendle • The Glocker Group Realty Results




