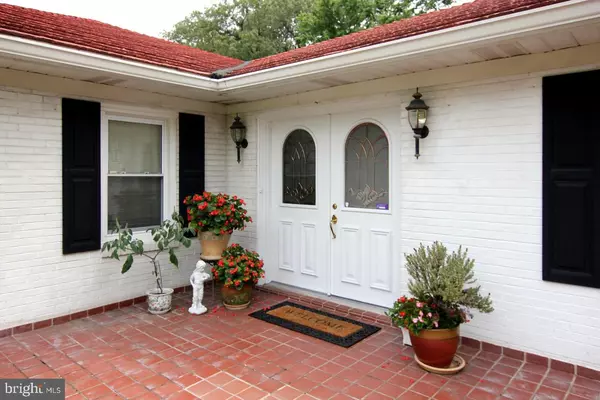For more information regarding the value of a property, please contact us for a free consultation.
Key Details
Sold Price $610,000
Property Type Single Family Home
Sub Type Detached
Listing Status Sold
Purchase Type For Sale
Square Footage 4,024 sqft
Price per Sqft $151
Subdivision Yarrow
MLS Listing ID MDPG2006268
Sold Date 09/27/21
Style Mediterranean,Ranch/Rambler
Bedrooms 6
Full Baths 3
HOA Y/N N
Abv Grd Liv Area 2,012
Originating Board BRIGHT
Year Built 1958
Annual Tax Amount $8,255
Tax Year 2021
Lot Size 1.022 Acres
Acres 1.02
Property Description
OFFER DEADLINE WEDNESDAY, AUGUST 25, 2021 5:00p. Send your highest and best.
An abundance of well designed space throughout this home makes it a better fit for you than other options out there. The gracious entry foyer leads to a large living room with tons of natural light, elegant crown moulding and a marble surround fireplace which fills the room with warm light on cool evenings . A wide doorway leads to a dining room that's big enough to hold everyone with another large window that draws your eye to the view of the one (1) acre partially wooded lot. The well appointed, table space kitchen provides access to your own personal resort complete with a luxurious, sunny in ground pool with spacious pool deck and separate afternoon shaded patio. This is where memories are made. After your swim, the party heads downstairs to the recreation room complete with a cool, retro wet bar. A summer kitchen on this lower level makes entertaining a breeze. A full bath, also on the lower level, keeps those post swim showers out of your upstairs, private bath. All this in the desirable College Park neighborhood of Yarrow that enjoys City of College Park services while being out of the congestion of downtown. College Park Metro is very close by as are access to Kenilworth Avenue, 495, 95 and 50 but in this peaceful, natural setting you won't feel it. Stop dreaming it and live your best life here, everyday.
Location
State MD
County Prince Georges
Zoning R55
Direction South
Rooms
Other Rooms Living Room, Dining Room, Primary Bedroom, Bedroom 2, Bedroom 3, Bedroom 5, Kitchen, Foyer, Bedroom 1, Recreation Room, Bedroom 6, Bathroom 2, Bathroom 3, Bonus Room, Primary Bathroom
Basement Connecting Stairway, Fully Finished, Garage Access, Heated, Improved, Sump Pump, Windows, Outside Entrance
Main Level Bedrooms 4
Interior
Interior Features Additional Stairway, Attic/House Fan, Bar, Built-Ins, Carpet, Cedar Closet(s), Ceiling Fan(s), Crown Moldings, Curved Staircase, Entry Level Bedroom, Floor Plan - Traditional, Formal/Separate Dining Room, Kitchen - Eat-In, Kitchen - Table Space, Primary Bath(s), Spiral Staircase, Tub Shower, Wainscotting, Walk-in Closet(s), Wet/Dry Bar, Window Treatments, Wood Floors, Wood Stove
Hot Water Electric
Heating Heat Pump(s)
Cooling Central A/C, Ceiling Fan(s), Attic Fan
Flooring Hardwood, Ceramic Tile, Carpet, Vinyl
Fireplaces Number 1
Fireplaces Type Fireplace - Glass Doors, Mantel(s), Marble
Equipment Built-In Microwave, Dishwasher, Disposal, Dryer, Extra Refrigerator/Freezer, Icemaker, Oven - Single, Range Hood, Refrigerator, Washer, Water Heater
Furnishings No
Fireplace Y
Window Features Double Hung,Screens
Appliance Built-In Microwave, Dishwasher, Disposal, Dryer, Extra Refrigerator/Freezer, Icemaker, Oven - Single, Range Hood, Refrigerator, Washer, Water Heater
Heat Source Electric
Laundry Lower Floor
Exterior
Exterior Feature Patio(s)
Garage Additional Storage Area, Garage - Side Entry, Garage Door Opener, Inside Access
Garage Spaces 6.0
Fence Chain Link, Decorative, Fully, Other
Pool Concrete, In Ground
Utilities Available Cable TV Available, Natural Gas Available
Waterfront N
Water Access N
View Trees/Woods
Roof Type Metal
Street Surface Paved
Accessibility None
Porch Patio(s)
Parking Type Attached Garage, Driveway, Off Street
Attached Garage 2
Total Parking Spaces 6
Garage Y
Building
Lot Description Backs to Trees, Front Yard, Level, Partly Wooded, Private, Rear Yard, Trees/Wooded
Story 2
Sewer Public Sewer
Water Public
Architectural Style Mediterranean, Ranch/Rambler
Level or Stories 2
Additional Building Above Grade, Below Grade
Structure Type Plaster Walls,Paneled Walls
New Construction N
Schools
School District Prince George'S County Public Schools
Others
Pets Allowed Y
Senior Community No
Tax ID 17212346757
Ownership Fee Simple
SqFt Source Assessor
Acceptable Financing Cash, Conventional, FHA, VA
Horse Property N
Listing Terms Cash, Conventional, FHA, VA
Financing Cash,Conventional,FHA,VA
Special Listing Condition Standard
Pets Description No Pet Restrictions
Read Less Info
Want to know what your home might be worth? Contact us for a FREE valuation!

Our team is ready to help you sell your home for the highest possible price ASAP

Bought with Sharon A McCraney • Long & Foster Real Estate, Inc.




