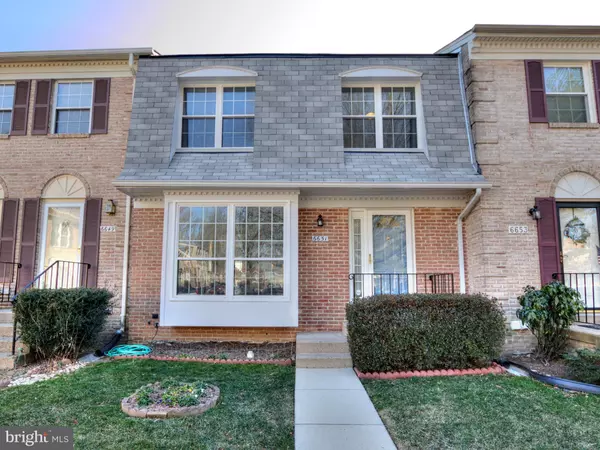For more information regarding the value of a property, please contact us for a free consultation.
Key Details
Sold Price $480,000
Property Type Townhouse
Sub Type Interior Row/Townhouse
Listing Status Sold
Purchase Type For Sale
Square Footage 2,034 sqft
Price per Sqft $235
Subdivision Greentree Village
MLS Listing ID VAFX1097566
Sold Date 03/16/20
Style Colonial
Bedrooms 3
Full Baths 2
Half Baths 2
HOA Fees $40/mo
HOA Y/N Y
Abv Grd Liv Area 1,534
Originating Board BRIGHT
Year Built 1977
Annual Tax Amount $4,551
Tax Year 2019
Lot Size 1,700 Sqft
Acres 0.04
Property Description
Home presents fantastic curb appeal thanks to brick front and tasteful landscaping. Genuine polished oak hardwood floors stretch from the open foyer through the kitchen to the separate dining area. Your inner chef will rejoice in the completely updated eat-in kitchen featuring stainless steel appliances, under cabinet light, granite countertops and more. Upper level is home to 3 generously sized bedrooms including the master suite with ensuite bathroom and walk-in closet. All bathrooms have been updated to perfection. Finished walkout lower level is home to family room with cozy wood burning fireplace. Sliding glass door leads to private fenced-in backyard with patio. Other great upgrades include, but not limited to, replacement windows, newer carpets, new roof, and new HVAC to ensure efficiency and comfort for years to come. Great location! Walking distance to Pohick Library/Park; 5 minute-drive to 5 major shopping centers (Burke Town Plaza, Rolling Valley Mall, Old Keene Mill Shopping Ctr, Cardinal Forest Plaza, Huntsman Square); 15 minutes to Franconia-Springfield Metro, Springfield Town Center Mall, I-95/395/495; 20 minutes to Fort Belvoir. Home backs to common area and across the street from Greentree Village Park! Good commuter options: Neighborhood served by Metro Express Bus to Pentagon; 5-minute drive to Park & Ride Lot for other buses and slug lines; 15-minute drive to Metrorail station and VRE; easy access to Fairfax County Parkway. Highly rated local schools (Orange Hunt ES, Washington Irving MS, West Springfield HS)
Location
State VA
County Fairfax
Zoning 303
Rooms
Other Rooms Living Room, Dining Room, Primary Bedroom, Bedroom 2, Bedroom 3, Kitchen, Family Room, Laundry, Utility Room
Basement Walkout Level
Interior
Interior Features Ceiling Fan(s), Window Treatments
Hot Water Electric
Heating Heat Pump(s)
Cooling Central A/C
Flooring Ceramic Tile, Carpet, Hardwood
Fireplaces Number 1
Fireplaces Type Brick, Mantel(s), Other
Equipment Built-In Microwave, Dryer, Dishwasher, Disposal, Humidifier, Icemaker, Stove, Oven - Single, Washer
Fireplace Y
Window Features Bay/Bow,Replacement
Appliance Built-In Microwave, Dryer, Dishwasher, Disposal, Humidifier, Icemaker, Stove, Oven - Single, Washer
Heat Source Electric, Other
Laundry Lower Floor, Basement
Exterior
Exterior Feature Brick
Parking On Site 2
Fence Rear
Amenities Available Tot Lots/Playground
Waterfront N
Water Access N
Accessibility None
Porch Brick
Garage N
Building
Story 3+
Sewer Public Sewer
Water Public
Architectural Style Colonial
Level or Stories 3+
Additional Building Above Grade, Below Grade
New Construction N
Schools
Elementary Schools Orange Hunt
Middle Schools Irving
High Schools West Springfield
School District Fairfax County Public Schools
Others
HOA Fee Include Common Area Maintenance,Road Maintenance,Snow Removal,Trash
Senior Community No
Tax ID 0882 09 0099
Ownership Fee Simple
SqFt Source Assessor
Security Features Main Entrance Lock
Special Listing Condition Standard
Read Less Info
Want to know what your home might be worth? Contact us for a FREE valuation!

Our team is ready to help you sell your home for the highest possible price ASAP

Bought with Matthew Anderson • Weichert, REALTORS



