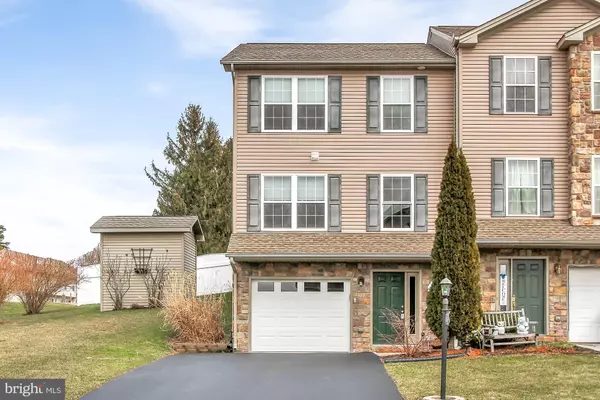For more information regarding the value of a property, please contact us for a free consultation.
Key Details
Sold Price $148,900
Property Type Townhouse
Sub Type Interior Row/Townhouse
Listing Status Sold
Purchase Type For Sale
Square Footage 1,488 sqft
Price per Sqft $100
Subdivision Bennett Run
MLS Listing ID PAYK132484
Sold Date 03/13/20
Style Colonial
Bedrooms 3
Full Baths 2
HOA Fees $8/ann
HOA Y/N Y
Abv Grd Liv Area 1,360
Originating Board BRIGHT
Year Built 2006
Annual Tax Amount $3,672
Tax Year 2020
Lot Size 6,883 Sqft
Acres 0.16
Lot Dimensions 78x181x78x184
Property Description
Champagne Towhome....Nicely upgraded 3BR, 2BA End-Unit Townhome in Bennett Run. Beautiful top to bottom! Offering plenty of square footage and a partially finished lower level, perfect for a future family room. Updated entry door and front double-hung windows. Open living, kitchen and dining area features island and pantry, as well as a new door leading to a wonderful 13x19 covered patio overlooking a 49x60 privacy fenced backyard, with gate to 8x10 shed, with shelving, along the side of the house. This area is sure to afford you many hours of happiness! Bedrooms each feature a walk-in closet and the master bedroom has a private door to the hall bath. The garage features a pull-down worktable. Oversized driveway with parking for two vehicles. Nearby overflow parking is great for guests. Home is walking distance to township park located at the Bennett Run entrance. Minimal annual HOA fee. What's not to love!?! AGENTS - Please read Agent Remarks.
Location
State PA
County York
Area Conewago Twp (15223)
Zoning RESIDENTIAL
Rooms
Other Rooms Living Room, Primary Bedroom, Bedroom 2, Bedroom 3, Kitchen, Family Room, Foyer, Laundry, Utility Room, Bathroom 1, Full Bath
Basement Garage Access, Heated, Improved, Interior Access, Outside Entrance, Partially Finished, Poured Concrete, Space For Rooms, Walkout Level, Sump Pump
Interior
Interior Features Combination Kitchen/Dining, Kitchen - Eat-In, Kitchen - Island, Pantry, Tub Shower, Walk-in Closet(s)
Hot Water Electric
Heating Forced Air
Cooling Central A/C
Flooring Hardwood, Partially Carpeted, Vinyl, Other
Equipment Built-In Microwave, Oven/Range - Electric, Dishwasher, Disposal, Dryer, Refrigerator, Washer
Furnishings No
Fireplace N
Window Features Screens
Appliance Built-In Microwave, Oven/Range - Electric, Dishwasher, Disposal, Dryer, Refrigerator, Washer
Heat Source Natural Gas
Laundry Basement
Exterior
Exterior Feature Patio(s), Roof
Garage Garage - Front Entry, Inside Access, Garage Door Opener, Built In
Garage Spaces 1.0
Fence Privacy, Rear, Vinyl
Utilities Available Cable TV Available, Electric Available, Natural Gas Available, Phone Available, Sewer Available, Water Available
Amenities Available Other
Waterfront N
Water Access N
Roof Type Asphalt,Shingle
Street Surface Paved
Accessibility 2+ Access Exits, Doors - Swing In
Porch Patio(s), Roof
Road Frontage Boro/Township
Parking Type Attached Garage, Driveway
Attached Garage 1
Total Parking Spaces 1
Garage Y
Building
Lot Description Front Yard, Interior, Landscaping, Level, Rear Yard, SideYard(s), Sloping
Story 3+
Foundation Concrete Perimeter
Sewer Public Sewer
Water Public
Architectural Style Colonial
Level or Stories 3+
Additional Building Above Grade, Below Grade
Structure Type Dry Wall
New Construction N
Schools
Elementary Schools Conewago
Middle Schools Northeastern
High Schools Northeastern
School District Northeastern York
Others
Pets Allowed Y
HOA Fee Include Common Area Maintenance
Senior Community No
Tax ID 23-000-05-0245-00-00000
Ownership Fee Simple
SqFt Source Estimated
Security Features Smoke Detector
Acceptable Financing Cash, Conventional, FHA, VA, USDA
Horse Property N
Listing Terms Cash, Conventional, FHA, VA, USDA
Financing Cash,Conventional,FHA,VA,USDA
Special Listing Condition Standard
Pets Description No Pet Restrictions
Read Less Info
Want to know what your home might be worth? Contact us for a FREE valuation!

Our team is ready to help you sell your home for the highest possible price ASAP

Bought with Susan Spahr • Century 21 Core Partners




