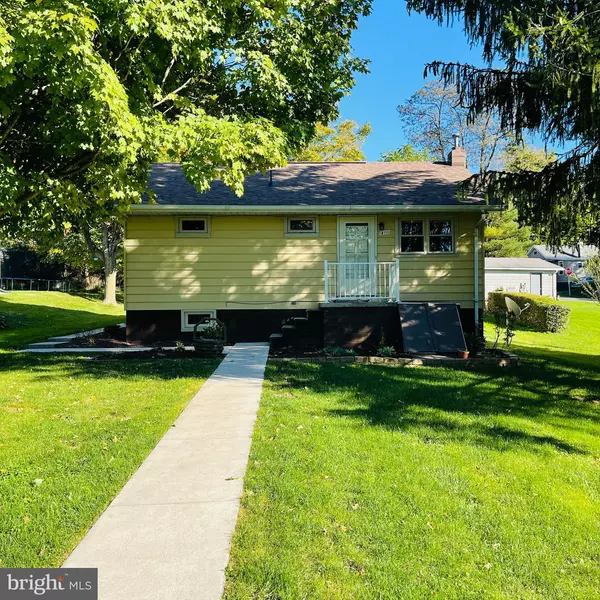For more information regarding the value of a property, please contact us for a free consultation.
Key Details
Sold Price $100,000
Property Type Single Family Home
Sub Type Detached
Listing Status Sold
Purchase Type For Sale
Square Footage 1,250 sqft
Price per Sqft $80
Subdivision None Available
MLS Listing ID MDAL2001150
Sold Date 12/14/21
Style Raised Ranch/Rambler
Bedrooms 2
Full Baths 1
HOA Y/N N
Abv Grd Liv Area 750
Originating Board BRIGHT
Year Built 1979
Annual Tax Amount $832
Tax Year 2021
Lot Size 8,058 Sqft
Acres 0.18
Property Description
Starter home or ready to downsize? WELCOME TO YOUR RAISED RANCHER in the outskirts of Frostburg! Privately set back from the road this 2-Bedroom 1-Bath home has all you need! Perfect if you are just starting out and looking to purchase your first home - learn the ins-and-outs of home ownership! Ready to downsize and low maintenance living? This one has your name on it! This open concept Living-Dining-Kitchen is welcoming and convenient, while the lower level offers a Den, Laundry Area and Storage with access to the outside! Speaking of the outside, come on over!! Plenty of front yard for the kiddos to play or try your hand at gardening! The spacious rear yard is ready for play equipment, horse shoes, and lots of sunny spaces to grow vegetables! Sit out among the stars and enjoy the Fire Pit - just bring your chairs and marshmallows! Call for your appointment today!
Location
State MD
County Allegany
Area Frostburg - Allegany County (Mdal8)
Zoning R
Rooms
Other Rooms Living Room, Bedroom 2, Kitchen, Bedroom 1
Basement Connecting Stairway, Drain, Full, Heated, Improved, Interior Access, Outside Entrance, Partially Finished, Walkout Stairs, Windows
Main Level Bedrooms 2
Interior
Interior Features Attic, Carpet, Ceiling Fan(s), Floor Plan - Open, Kitchen - Eat-In, Kitchen - Table Space, Primary Bath(s), Tub Shower
Hot Water Electric
Heating Baseboard - Electric, Space Heater
Cooling Ceiling Fan(s), Window Unit(s)
Flooring Carpet, Concrete, Laminated, Partially Carpeted
Equipment Dryer - Electric, Dryer - Front Loading, Microwave, Oven - Self Cleaning, Oven/Range - Electric, Range Hood, Refrigerator, Stove, Washer, Water Heater
Window Features Double Pane,Double Hung,Energy Efficient,ENERGY STAR Qualified,Insulated,Replacement,Screens
Appliance Dryer - Electric, Dryer - Front Loading, Microwave, Oven - Self Cleaning, Oven/Range - Electric, Range Hood, Refrigerator, Stove, Washer, Water Heater
Heat Source Electric, Natural Gas
Laundry Lower Floor
Exterior
Exterior Feature Porch(es), Roof
Garage Spaces 2.0
Utilities Available Cable TV Available, Electric Available, Natural Gas Available, Phone Available, Sewer Available, Under Ground, Water Available
Waterfront N
Water Access N
View Garden/Lawn, Trees/Woods, Mountain
Roof Type Architectural Shingle
Accessibility None
Porch Porch(es), Roof
Parking Type Driveway
Total Parking Spaces 2
Garage N
Building
Lot Description Front Yard, SideYard(s), Rear Yard, Backs to Trees, Trees/Wooded, Landscaping, Level, No Thru Street, Road Frontage
Story 2
Foundation Block
Sewer Public Sewer
Water Public
Architectural Style Raised Ranch/Rambler
Level or Stories 2
Additional Building Above Grade, Below Grade
Structure Type Dry Wall,Block Walls
New Construction N
Schools
Elementary Schools Frost
Middle Schools Mount Savage
High Schools Mountain Ridge
School District Allegany County Public Schools
Others
Senior Community No
Tax ID 0119007332
Ownership Fee Simple
SqFt Source Assessor
Special Listing Condition Standard
Read Less Info
Want to know what your home might be worth? Contact us for a FREE valuation!

Our team is ready to help you sell your home for the highest possible price ASAP

Bought with Amanda R Floyd • Coldwell Banker Premier




