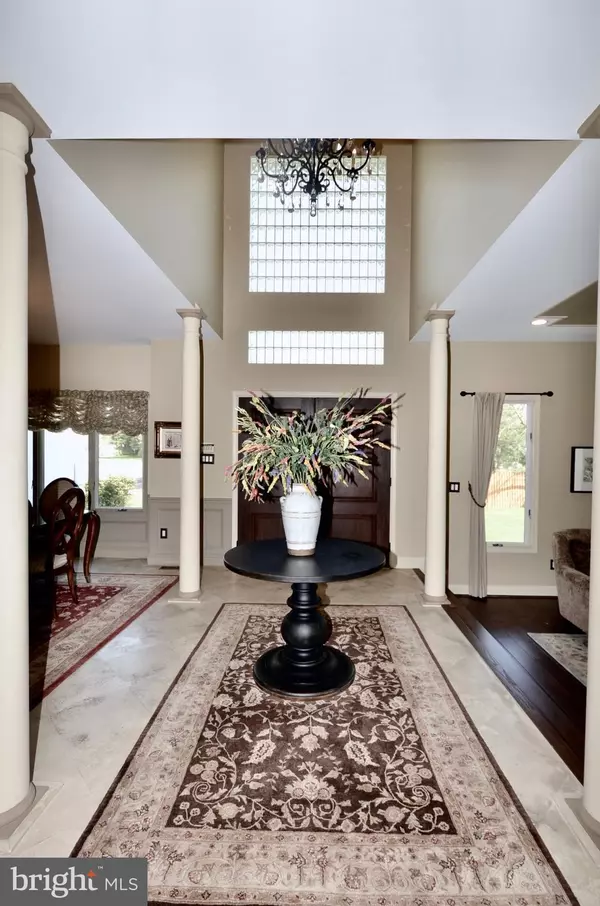For more information regarding the value of a property, please contact us for a free consultation.
Key Details
Sold Price $762,000
Property Type Single Family Home
Sub Type Detached
Listing Status Sold
Purchase Type For Sale
Square Footage 3,545 sqft
Price per Sqft $214
Subdivision Country Walk
MLS Listing ID NJCD2000779
Sold Date 05/27/22
Style Colonial,Contemporary
Bedrooms 6
Full Baths 3
Half Baths 1
HOA Fees $150/qua
HOA Y/N Y
Abv Grd Liv Area 3,545
Originating Board BRIGHT
Year Built 1993
Annual Tax Amount $18,474
Tax Year 2021
Lot Size 7,638 Sqft
Acres 0.18
Lot Dimensions 67.00 x 114.00
Property Description
BACK ON THE MARKET ! BUYERS FINANCING FELL THROUGH! Stunning one of a kind home in the beautiful gated community Country Walk! Situated in a Cul De Sac on a double lot, this professional landscaped home is a definite eye catcher. As you enter the home you will be impressed with the beautiful high ceilings and all of the many large Anderson windows that bring an enormous amount of natural sunlight. The grandiose family room features 24 ft ceilings, beautiful dark hardwood floors, custom built ins, gorgeous crown moldings, shadow boxes and recessed led lights. Over $140000 spent on this stunning Gourmet kitchen!! The custom Kitchen features creme color cabinets, gorgeous exotic leather granite counter top, with a huge island, high end stainless steel appliances including, double oven, microwave drawer, farmhouse sink, custom range hood , pottery barn light fixtures, and a built in ice maker. The eat in kitchen table was custom built to match the countertop and will stay for the new home owners. The first floor has an office that can be used as a 5th bedroom. The formal living room has a gas fireplace, gorgeous hardwood floors and plenty of windows. This fantastic layout features a wrap around staircase overviewing the family room. The master bedroom has a gas fireplace and an amazing completely redone master bathroom. The oversized shower is definitely impressive with large glass shower door, gorgeous tile work as well as the modern custom built vanity and heated tile floors!! All bedrooms are spacious and have great size closet space. The roof was replaced about 7 years ago with a 30 year shingle. There is a double zone HVAC system. The basement is fully finished and is equipped with an additional bedroom and gorgeous renovated full bathroom. There is a generator that is hooked up, so the new owners will never have to worry about a power outage in this home. You will love the beautiful backyard with an amazing large deck for these beautiful hot summer nights.
Location
State NJ
County Camden
Area Cherry Hill Twp (20409)
Zoning RES
Rooms
Other Rooms Office, Bedroom 6
Basement Drainage System, Sump Pump, Fully Finished
Main Level Bedrooms 1
Interior
Interior Features Attic/House Fan, Kitchen - Island, Recessed Lighting, Pantry, Skylight(s), Sprinkler System, Stall Shower, Store/Office, Walk-in Closet(s), Wood Floors, Primary Bath(s), Kitchen - Gourmet, Crown Moldings, Built-Ins, Attic, Carpet, Ceiling Fan(s), Air Filter System, Upgraded Countertops, Dining Area, Efficiency, Formal/Separate Dining Room, Kitchen - Eat-In
Hot Water Natural Gas
Heating Central
Cooling Central A/C
Flooring Hardwood, Ceramic Tile, Carpet
Fireplaces Number 2
Fireplaces Type Gas/Propane
Equipment Built-In Range, Disposal, Icemaker, Instant Hot Water, Oven - Double, Oven - Self Cleaning, Oven/Range - Gas, Refrigerator, Stainless Steel Appliances, Oven/Range - Electric, Microwave, Extra Refrigerator/Freezer, Commercial Range
Fireplace Y
Window Features Wood Frame,Casement
Appliance Built-In Range, Disposal, Icemaker, Instant Hot Water, Oven - Double, Oven - Self Cleaning, Oven/Range - Gas, Refrigerator, Stainless Steel Appliances, Oven/Range - Electric, Microwave, Extra Refrigerator/Freezer, Commercial Range
Heat Source Electric
Laundry Main Floor
Exterior
Exterior Feature Deck(s)
Garage Garage - Side Entry
Garage Spaces 2.0
Fence Privacy, Wood
Utilities Available Cable TV
Waterfront N
Water Access N
Roof Type Shingle
Accessibility >84\" Garage Door
Porch Deck(s)
Parking Type Attached Garage, Driveway
Attached Garage 2
Total Parking Spaces 2
Garage Y
Building
Story 2
Foundation Concrete Perimeter
Sewer Public Sewer
Water Public
Architectural Style Colonial, Contemporary
Level or Stories 2
Additional Building Above Grade, Below Grade
Structure Type Cathedral Ceilings
New Construction N
Schools
Elementary Schools Bret Harte E.S.
Middle Schools Beck
High Schools Cherry Hill High - East
School District Cherry Hill Township Public Schools
Others
HOA Fee Include All Ground Fee,Other
Senior Community No
Tax ID 09-00524 10-00023
Ownership Fee Simple
SqFt Source Assessor
Security Features Monitored
Acceptable Financing Cash, Conventional, FHA, VA
Horse Property N
Listing Terms Cash, Conventional, FHA, VA
Financing Cash,Conventional,FHA,VA
Special Listing Condition Standard
Read Less Info
Want to know what your home might be worth? Contact us for a FREE valuation!

Our team is ready to help you sell your home for the highest possible price ASAP

Bought with Sujatha Bhaskara • Keller Williams Realty West Monmouth




