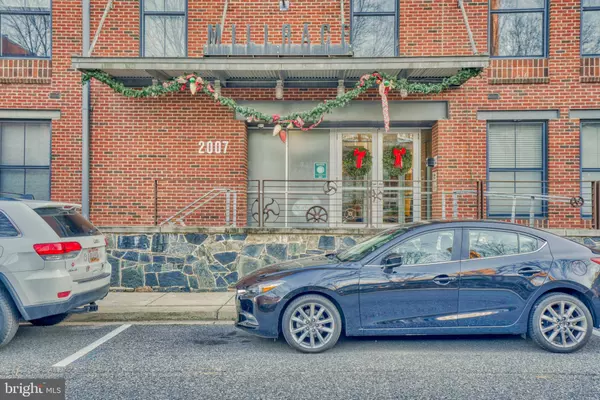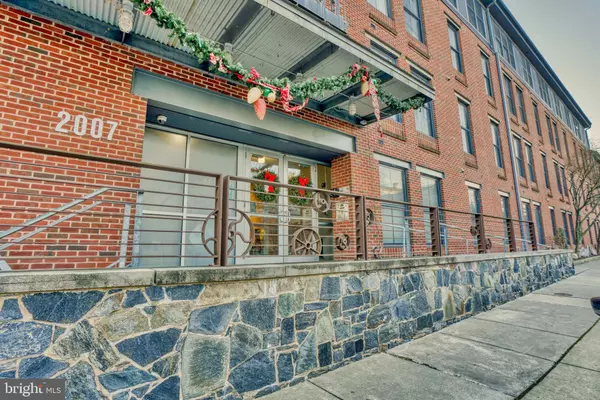For more information regarding the value of a property, please contact us for a free consultation.
Key Details
Sold Price $225,000
Property Type Condo
Sub Type Condo/Co-op
Listing Status Sold
Purchase Type For Sale
Square Footage 1,116 sqft
Price per Sqft $201
Subdivision Woodberry
MLS Listing ID MDBA2022798
Sold Date 01/21/22
Style Traditional
Bedrooms 2
Full Baths 2
Condo Fees $440/mo
HOA Y/N N
Abv Grd Liv Area 1,116
Originating Board BRIGHT
Year Built 2006
Annual Tax Amount $5,311
Tax Year 2021
Property Description
Own in the upscale, refined and popular Woodberry neighborhood. In a private, yet central part of Hampden. This rarely available unit is spacious with high ceiling and large windows. The ideal exposure makes the apartment filled with light from sunrise to sunset. The expansive island kitchen is ideal for chefs of all levels, who will find plenty of work room to prepare your favorite meals, and abundant storage space. The large master bedroom features an en-suite bathroom (with large, walk-in shower) and a spacious walk in-closet. The second large bedroom is also equipped with a large closet. A visit to Millrace is not complete without a tour of the grounds! The back of the building faces a beautiful backyard with hammocks, a small stream of water, two BBQ facilities and a beautiful stone table and sitting area to make every summer night unforgettable. This condo receives 4 season passes to our nationally-acclaimed pool, which is surrounded by columns that were made for the US Capitol in DC and are now restored and repurposed, making the place very unique. A jacuzzi with waterfall will help you unwind during the whole summer season.
Location
State MD
County Baltimore City
Zoning TOD-2
Rooms
Other Rooms Living Room, Bedroom 2, Kitchen, Bedroom 1, Bathroom 1, Bathroom 2
Basement Connecting Stairway, Garage Access
Main Level Bedrooms 2
Interior
Interior Features Carpet, Floor Plan - Open, Bathroom - Stall Shower, Walk-in Closet(s)
Hot Water Electric
Heating Forced Air
Cooling Central A/C
Furnishings No
Fireplace N
Heat Source Electric
Exterior
Garage Garage - Side Entry, Basement Garage, Additional Storage Area, Inside Access, Underground
Garage Spaces 1.0
Amenities Available Common Grounds, Elevator, Meeting Room, Pool - Outdoor, Pool Mem Avail
Waterfront N
Water Access N
Accessibility Level Entry - Main, Elevator
Parking Type Parking Garage
Total Parking Spaces 1
Garage N
Building
Story 4
Unit Features Garden 1 - 4 Floors
Sewer Public Sewer
Water Public
Architectural Style Traditional
Level or Stories 4
Additional Building Above Grade, Below Grade
New Construction N
Schools
School District Baltimore City Public Schools
Others
Pets Allowed N
HOA Fee Include Common Area Maintenance,Pool(s),Ext Bldg Maint,Lawn Maintenance,Management,Snow Removal,Reserve Funds
Senior Community No
Tax ID 0313043390B125
Ownership Condominium
Security Features Exterior Cameras,Main Entrance Lock
Special Listing Condition Standard
Read Less Info
Want to know what your home might be worth? Contact us for a FREE valuation!

Our team is ready to help you sell your home for the highest possible price ASAP

Bought with Jessica Dailey • Cummings & Co. Realtors




