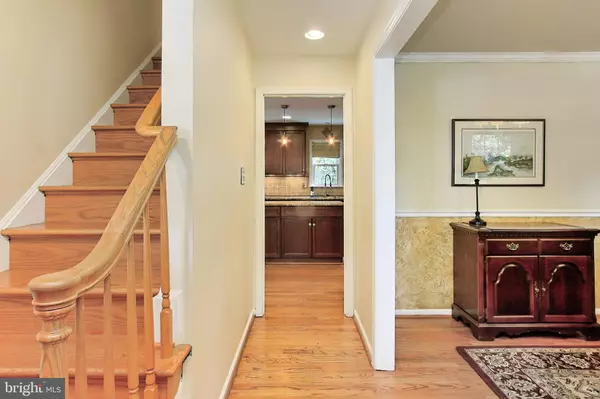For more information regarding the value of a property, please contact us for a free consultation.
Key Details
Sold Price $780,000
Property Type Single Family Home
Sub Type Detached
Listing Status Sold
Purchase Type For Sale
Square Footage 2,542 sqft
Price per Sqft $306
Subdivision Briarwood
MLS Listing ID VAFX1208510
Sold Date 08/16/21
Style Colonial
Bedrooms 4
Full Baths 2
Half Baths 1
HOA Fees $6/ann
HOA Y/N Y
Abv Grd Liv Area 1,992
Originating Board BRIGHT
Year Built 1979
Annual Tax Amount $6,641
Tax Year 2020
Lot Size 10,162 Sqft
Acres 0.23
Property Description
Welcome Home to this updated and renovated 4 BR, 2.5 BA Colonial in the popular Briarwood neighborhood! Stately brick and siding exterior, with covered front porch, sited on premium corner lot. The "WOW!" gourmet, eat-in Kitchen has been expanded and remodeled with warm 42" cabinetry, granite counters, SS appliances. Cozy Family Room with fireplace and access to backyard. Flexible, convenient main level office or sitting area. Large dining room is perfect for entertaining! Warm hardwoods! Gracious Primary Bedroom suite with walk-in closet and connecting renovated primary BA with sleek shower, free standing tub, and marble top vanity. Three spacious additional upper level bedrooms, each with ample closet space. UPDATED hallway bathroom! Finished Lower Level with space for exercise equipment, games and media systems, separate laundry, and unfinished storage area. Fenced and private backyard is an outdoor oasis with brick paver patio and vibrant planting beds sheltered by majestic trees. EZ stroll to neighborhood tot lot 2 blocks away. Minutes to the Burke VRE, George Mason Univ., Braddock Rd., Ffx Cty Pkwy, 123, and I-66. GREAT house in a GREAT location! Expected ON Market Date is Thurs., June 24. OPEN HOUSE Sun., June 27, 1-3 pm.
Location
State VA
County Fairfax
Zoning 130
Rooms
Other Rooms Dining Room, Primary Bedroom, Bedroom 2, Bedroom 3, Bedroom 4, Kitchen, Family Room, Laundry, Office, Recreation Room, Storage Room, Bathroom 2, Primary Bathroom, Half Bath
Basement Full, Windows, Interior Access
Interior
Interior Features Built-Ins, Carpet, Ceiling Fan(s), Dining Area, Family Room Off Kitchen, Floor Plan - Traditional, Kitchen - Eat-In, Kitchen - Island, Recessed Lighting, Tub Shower, Window Treatments, Wood Floors
Hot Water Electric
Heating Zoned, Wood Burn Stove
Cooling Ceiling Fan(s), Central A/C, Zoned
Flooring Carpet, Hardwood, Vinyl
Fireplaces Number 1
Equipment Built-In Microwave, Dishwasher, Disposal, Dryer, Icemaker, Humidifier, Microwave, Refrigerator, Stainless Steel Appliances, Stove, Washer, Water Heater
Appliance Built-In Microwave, Dishwasher, Disposal, Dryer, Icemaker, Humidifier, Microwave, Refrigerator, Stainless Steel Appliances, Stove, Washer, Water Heater
Heat Source Oil
Laundry Basement
Exterior
Exterior Feature Patio(s), Porch(es), Brick
Garage Garage - Front Entry, Garage Door Opener, Inside Access
Garage Spaces 2.0
Fence Rear, Wood
Amenities Available Common Grounds, Tot Lots/Playground
Waterfront N
Water Access N
Accessibility None
Porch Patio(s), Porch(es), Brick
Attached Garage 2
Total Parking Spaces 2
Garage Y
Building
Lot Description Backs to Trees, Corner, Front Yard, Landscaping, Rear Yard
Story 3
Foundation Passive Radon Mitigation
Sewer Public Sewer
Water Public
Architectural Style Colonial
Level or Stories 3
Additional Building Above Grade, Below Grade
New Construction N
Schools
Elementary Schools Laurel Ridge
Middle Schools Robinson Secondary School
High Schools Robinson Secondary School
School District Fairfax County Public Schools
Others
HOA Fee Include Common Area Maintenance,Management
Senior Community No
Tax ID 0691 09 0070
Ownership Fee Simple
SqFt Source Assessor
Special Listing Condition Standard
Read Less Info
Want to know what your home might be worth? Contact us for a FREE valuation!

Our team is ready to help you sell your home for the highest possible price ASAP

Bought with John A Mentis • Long & Foster Real Estate, Inc.




