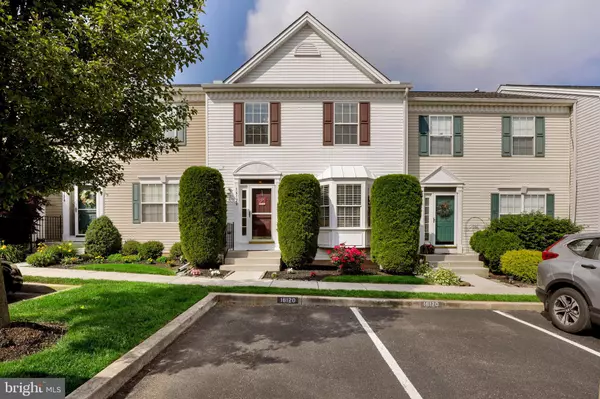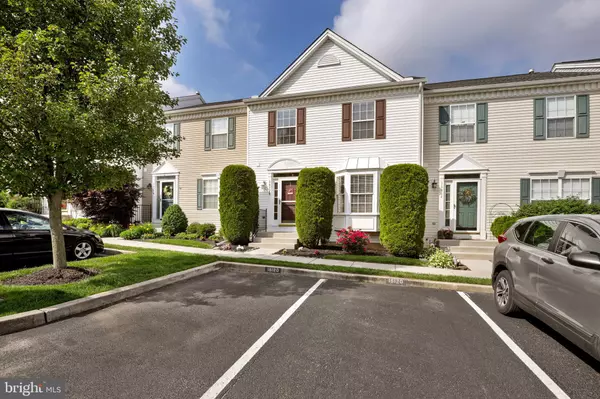For more information regarding the value of a property, please contact us for a free consultation.
Key Details
Sold Price $229,900
Property Type Townhouse
Sub Type Interior Row/Townhouse
Listing Status Sold
Purchase Type For Sale
Square Footage 1,896 sqft
Price per Sqft $121
Subdivision Summit At New Freedom
MLS Listing ID PAYK158590
Sold Date 08/30/21
Style Colonial
Bedrooms 3
Full Baths 3
Half Baths 1
HOA Fees $57/mo
HOA Y/N Y
Abv Grd Liv Area 1,496
Originating Board BRIGHT
Year Built 1998
Annual Tax Amount $4,319
Tax Year 2020
Lot Size 3,263 Sqft
Acres 0.07
Property Description
Outstanding 3 bedroom/3.5 bath townhome in New Freedom and the Southern School District! Updated and very well maintained with a new roof and HVAC (both 2020) as well as a fabulous custom kitchen (2018). Conveniently located within walking distance to the Heritage Rail Trail and only a short drive to local shopping/restaurants and I-83. Perfect central location for Maryland or York area commuters. This home is in a quiet neighborhood on a hill overlooking the heart of New Freedom. The main level has an inviting open layout with a combination living room/dining room; beautifully renovated eat-in kitchen with stainless appliances, solid wood cabinetry and quartz counters; and a powder room. There is a spacious deck just off the kitchen to entertain, relax and watch amazing sunsets. The second level has the primary bedroom with an en suite bath, 2 additional bedrooms, a full bath and a new skylight over the open staircase. There is even more living space on the lower level which has a family room with a gas fireplace, full bath, sliders to the patio and a large utility room with abundant storage. There is a lovely lawn behind the home which is cared for by the HOA. Snow removal is also included and there are 2 assigned parking spaces right outside the front door. All appliances convey. Schedule a tour today to see this truly wonderful home!
Location
State PA
County York
Area New Freedom Boro (15278)
Zoning RESIDENTIAL
Direction North
Rooms
Other Rooms Living Room, Primary Bedroom, Bedroom 2, Bedroom 3, Kitchen, Family Room, Utility Room, Bathroom 1, Bathroom 3, Primary Bathroom, Half Bath
Basement Full, Partially Finished
Interior
Interior Features Skylight(s), Attic, Walk-in Closet(s), Ceiling Fan(s)
Hot Water Natural Gas
Heating Forced Air
Cooling Central A/C
Flooring Hardwood, Carpet
Fireplaces Number 1
Fireplaces Type Gas/Propane
Equipment Built-In Microwave, Dishwasher, Disposal, Dryer, Exhaust Fan, Extra Refrigerator/Freezer, Icemaker, Oven/Range - Gas, Stainless Steel Appliances, Washer, Water Dispenser
Furnishings No
Fireplace Y
Appliance Built-In Microwave, Dishwasher, Disposal, Dryer, Exhaust Fan, Extra Refrigerator/Freezer, Icemaker, Oven/Range - Gas, Stainless Steel Appliances, Washer, Water Dispenser
Heat Source Natural Gas
Laundry Basement
Exterior
Exterior Feature Deck(s), Patio(s)
Parking On Site 2
Waterfront N
Water Access N
View Garden/Lawn
Street Surface Paved
Accessibility 2+ Access Exits, Level Entry - Main
Porch Deck(s), Patio(s)
Garage N
Building
Lot Description Front Yard, Rear Yard
Story 2
Sewer Public Sewer
Water Public
Architectural Style Colonial
Level or Stories 2
Additional Building Above Grade, Below Grade
Structure Type Dry Wall
New Construction N
Schools
Elementary Schools Southern
Middle Schools Southern
High Schools Susquehannock
School District Southern York County
Others
HOA Fee Include Common Area Maintenance,Lawn Maintenance,Snow Removal
Senior Community No
Tax ID 78-000-AI-0055-P0-00000
Ownership Fee Simple
SqFt Source Estimated
Security Features Smoke Detector
Acceptable Financing Cash, Conventional, FHA, VA
Horse Property N
Listing Terms Cash, Conventional, FHA, VA
Financing Cash,Conventional,FHA,VA
Special Listing Condition Standard
Read Less Info
Want to know what your home might be worth? Contact us for a FREE valuation!

Our team is ready to help you sell your home for the highest possible price ASAP

Bought with John Fink • Berkshire Hathaway HomeServices PenFed Realty




