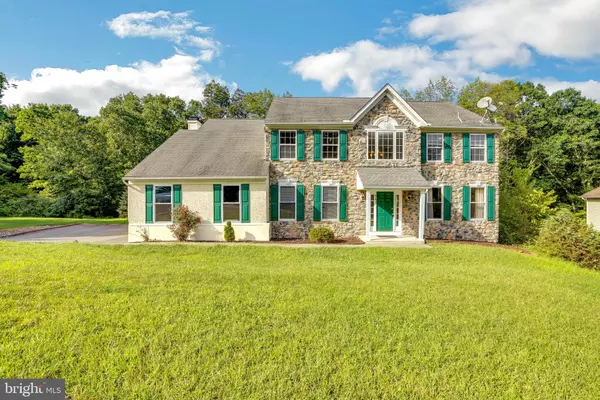For more information regarding the value of a property, please contact us for a free consultation.
Key Details
Sold Price $425,000
Property Type Single Family Home
Sub Type Detached
Listing Status Sold
Purchase Type For Sale
Square Footage 4,767 sqft
Price per Sqft $89
Subdivision Cntry Club Poconos
MLS Listing ID PAMR2000176
Sold Date 10/28/21
Style Colonial
Bedrooms 5
Full Baths 3
Half Baths 1
HOA Fees $185/mo
HOA Y/N Y
Abv Grd Liv Area 3,287
Originating Board BRIGHT
Year Built 2003
Annual Tax Amount $8,453
Tax Year 2021
Lot Size 0.390 Acres
Acres 0.39
Lot Dimensions 0.00 x 0.00
Property Description
Please watch the HD video tour. Agents please read agent remarks. If you’re looking for a gorgeous & conveniently located gated Pocono community, this is it! You will be surrounded by lush woods, gorgeous homes and a coveted golf course. The curb appeal of this home sets the stage for well over 4,000 square foot of beautiful interior living space. Gleaming hardwood floors guide you throughout much of the first floor, which boasts an office or first floor guest bedroom, a living room and expansive dining room, eat-in kitchen with barstool seating/island, sunroom with three walls of windows and a vaulted ceiling and a family room with a stone hearth and wood-burning fireplace which is ready to warm your souls on cool winter nights. Upstairs you’ll find four bedrooms, a large family bathroom and a sprawling master bedroom suite with a vaulted ceiling, sitting or exercise area, two large walk-in closets and a large, tiled master bathroom with a soaking tub and stall shower. The finished walkout basement is massive and has a ground level In-law suite with bedroom, full bathroom and much more. There’s also a gas fired fireplace and an entire home theater room. If you enjoy outdoor activities you are going to revel in your extremely private and lush backyard. Here you have an expansive wooden deck and plenty of room to entertain friends and family at your Fair-weather get-togethers. Schedule your personal tour today!
Location
State PA
County Monroe
Area Middle Smithfield Twp (13509)
Zoning PRD
Rooms
Other Rooms Living Room, Dining Room, Bedroom 2, Bedroom 3, Bedroom 4, Bedroom 5, Kitchen, Family Room, Den, Foyer, Bedroom 1, Sun/Florida Room, Laundry, Recreation Room, Storage Room, Bonus Room, Full Bath, Half Bath
Basement Fully Finished, Full, Outside Entrance
Interior
Interior Features Carpet, Ceiling Fan(s), Family Room Off Kitchen, Floor Plan - Open, Formal/Separate Dining Room, Kitchen - Eat-In, Kitchen - Island, Pantry, Stall Shower, Tub Shower, Walk-in Closet(s), Wood Floors
Hot Water Propane
Heating Forced Air
Cooling Ceiling Fan(s), Central A/C
Flooring Carpet, Fully Carpeted, Hardwood, Other
Fireplaces Number 2
Fireplaces Type Fireplace - Glass Doors, Gas/Propane, Wood
Equipment Built-In Microwave, Dishwasher, Oven/Range - Gas
Fireplace Y
Appliance Built-In Microwave, Dishwasher, Oven/Range - Gas
Heat Source Propane - Leased
Laundry Hookup, Main Floor
Exterior
Garage Garage - Side Entry, Inside Access, Oversized, Garage Door Opener
Garage Spaces 2.0
Amenities Available Club House, Common Grounds, Pool - Outdoor, Tennis Courts
Waterfront N
Water Access N
Roof Type Shingle
Accessibility None
Attached Garage 2
Total Parking Spaces 2
Garage Y
Building
Story 2
Sewer Public Sewer
Water Public
Architectural Style Colonial
Level or Stories 2
Additional Building Above Grade, Below Grade
New Construction N
Schools
School District East Stroudsburg Area
Others
HOA Fee Include Common Area Maintenance,Pool(s),Other
Senior Community No
Tax ID 09-732302-87-6490
Ownership Fee Simple
SqFt Source Assessor
Acceptable Financing Cash, Conventional, FHA, VA
Listing Terms Cash, Conventional, FHA, VA
Financing Cash,Conventional,FHA,VA
Special Listing Condition Standard
Read Less Info
Want to know what your home might be worth? Contact us for a FREE valuation!

Our team is ready to help you sell your home for the highest possible price ASAP

Bought with Non Member • Non Subscribing Office




