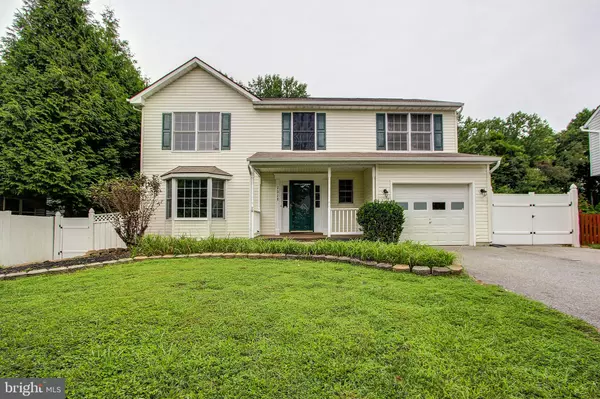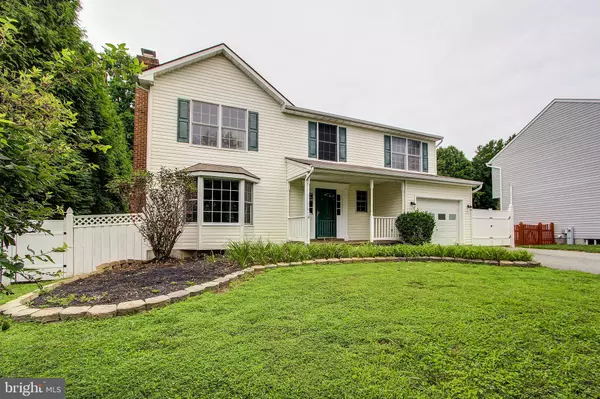For more information regarding the value of a property, please contact us for a free consultation.
Key Details
Sold Price $528,000
Property Type Single Family Home
Sub Type Detached
Listing Status Sold
Purchase Type For Sale
Square Footage 1,990 sqft
Price per Sqft $265
Subdivision Eldersburg
MLS Listing ID MDCR2001460
Sold Date 10/18/21
Style Colonial
Bedrooms 4
Full Baths 3
Half Baths 1
HOA Y/N N
Abv Grd Liv Area 1,990
Originating Board BRIGHT
Year Built 1996
Annual Tax Amount $4,435
Tax Year 2020
Lot Size 9,768 Sqft
Acres 0.22
Property Description
Renovated 4 bedroom, 3.5 bathroom, 3 level finished, 1 car garage home located at sought after Eldersburg commnity. The whole house was freshly painted. The whole entry level was decorated with solid hardwood flooring. Bay window, wood-burning fireplace and recessed lightings in the living room. Powder room and laundry room in the main level provide extra convenience. Separate dining room. Crown moldings. Ceiling fans. Recessed lights. 2-tier deck off the kitchen slider door leading to spacious fenced backyard downstairs. The new kitchen consists of: granite countertop, granite island with breakfast bar, tile back-splash, solid white wood cabinetry, gas-cooking oven/range, garbage disposal, dishwashing machine, refrigerator. There are 4 bedrooms with new carpet and 2 full bathroom with new ceramic tile at the upper level. New granite countertop, dual sink and toiletries. Lower level has the bonus room (optional 5th bedroom / office / den / playroom) and the third full bathroom. Fmaily room has slider door leads to outside concrete patio and the landscaping. New gas water-heater. The garage can accommodate 1 car only, however; the long driveway can sit 4-6 more cars. Easy access to shopping, highway and schools. House will not last long.
Location
State MD
County Carroll
Zoning ZONING
Rooms
Other Rooms Living Room, Dining Room, Bedroom 2, Bedroom 3, Bedroom 4, Kitchen, Family Room, Bedroom 1, Laundry, Bathroom 1, Bathroom 2, Bathroom 3, Bonus Room, Half Bath
Basement Outside Entrance, Rear Entrance, Daylight, Full, Fully Finished, Space For Rooms, Sump Pump, Heated, Partially Finished
Interior
Interior Features Attic, Built-Ins, Carpet, Ceiling Fan(s), Chair Railings, Crown Moldings, Kitchen - Eat-In, Kitchen - Island, Primary Bath(s), Recessed Lighting, Upgraded Countertops, Walk-in Closet(s), Wood Floors
Hot Water Natural Gas
Heating Forced Air
Cooling Central A/C, Ceiling Fan(s)
Flooring Hardwood, Carpet, Ceramic Tile
Fireplaces Number 1
Fireplaces Type Wood
Equipment Built-In Microwave, Dishwasher, Disposal, Dryer, Exhaust Fan, Oven/Range - Gas, Refrigerator, Washer, Water Heater
Fireplace Y
Window Features Bay/Bow,Double Pane,Screens,Sliding
Appliance Built-In Microwave, Dishwasher, Disposal, Dryer, Exhaust Fan, Oven/Range - Gas, Refrigerator, Washer, Water Heater
Heat Source Natural Gas
Laundry Main Floor
Exterior
Garage Garage - Front Entry
Garage Spaces 1.0
Fence Partially, Rear
Waterfront N
Water Access N
Accessibility None
Parking Type Attached Garage
Attached Garage 1
Total Parking Spaces 1
Garage Y
Building
Story 3
Sewer Public Sewer
Water Public
Architectural Style Colonial
Level or Stories 3
Additional Building Above Grade, Below Grade
New Construction N
Schools
School District Carroll County Public Schools
Others
Senior Community No
Tax ID 0705087635
Ownership Fee Simple
SqFt Source Assessor
Special Listing Condition Standard
Read Less Info
Want to know what your home might be worth? Contact us for a FREE valuation!

Our team is ready to help you sell your home for the highest possible price ASAP

Bought with Hanna Elyse Perez • EXP Realty, LLC




