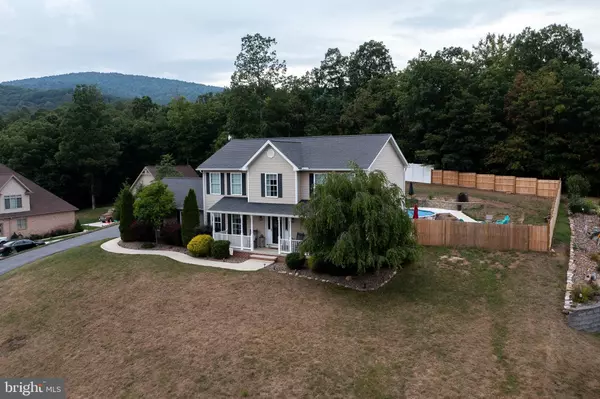For more information regarding the value of a property, please contact us for a free consultation.
Key Details
Sold Price $325,000
Property Type Single Family Home
Sub Type Detached
Listing Status Sold
Purchase Type For Sale
Square Footage 2,104 sqft
Price per Sqft $154
Subdivision Rolling Oaks
MLS Listing ID MDAL2000690
Sold Date 11/01/21
Style Colonial
Bedrooms 4
Full Baths 2
Half Baths 1
HOA Y/N N
Abv Grd Liv Area 2,104
Originating Board BRIGHT
Year Built 2006
Annual Tax Amount $2,708
Tax Year 2018
Lot Size 0.600 Acres
Acres 0.6
Property Description
Truly an absolute MUST SEE! When you walk into this 2006 custom built 4 bedroom home, the pride of ownership is on full display. Open concept on the main level, featuring a BEAUTIFUL KITCHEN, granite counter tops, island, and many high end finishes. Laundry room with a half bath, and separate dining room round out this level. The 2nd floor features 4 bedrooms, full bathroom, and a STUNNING MASTER BEDROOM, including large walk-in closet and luxurious bathroom! The HUGE BASEMENT is unfinished and ready for all your man cave ideas. This home also features an attached two car garage! The backyard is a PRIVATE OASIS for all of your outdoor entertaining, featuring a 21' ABOVE GROUND POOL, retaining wall, new concrete, deck, storage shed and level lot. Like new heat pump, gas forced air and CENTRAL A/C. Contact GATES REALTY or your trusted real estate professional to set up a showing today!
Location
State MD
County Allegany
Area Mount Savage - Allegany County (Mdal7)
Zoning R
Direction East
Rooms
Other Rooms Living Room, Dining Room, Primary Bedroom, Bedroom 2, Bedroom 3, Bedroom 4, Kitchen, Breakfast Room, Laundry
Basement Full, Interior Access, Outside Entrance, Unfinished
Interior
Interior Features Breakfast Area, Carpet, Ceiling Fan(s), Floor Plan - Open, Formal/Separate Dining Room, Kitchen - Island, Primary Bath(s), Pantry, Recessed Lighting, Walk-in Closet(s), Wood Floors
Hot Water Natural Gas
Heating Heat Pump(s)
Cooling Central A/C
Flooring Carpet, Ceramic Tile, Hardwood
Equipment Built-In Microwave, Dishwasher, Disposal, Refrigerator, Oven/Range - Electric
Fireplace N
Appliance Built-In Microwave, Dishwasher, Disposal, Refrigerator, Oven/Range - Electric
Heat Source Natural Gas
Laundry Hookup, Main Floor
Exterior
Garage Garage - Side Entry, Garage Door Opener, Inside Access
Garage Spaces 2.0
Utilities Available Under Ground
Waterfront N
Water Access N
View Mountain
Roof Type Architectural Shingle
Accessibility 32\"+ wide Doors
Parking Type Attached Garage, Off Street, Driveway
Attached Garage 2
Total Parking Spaces 2
Garage Y
Building
Lot Description Front Yard, Landscaping, Rear Yard, Sloping
Story 2
Sewer Public Sewer
Water Public
Architectural Style Colonial
Level or Stories 2
Additional Building Above Grade, Below Grade
New Construction N
Schools
High Schools Mountain Ridge
School District Allegany County Public Schools
Others
Senior Community No
Tax ID 0120014806
Ownership Fee Simple
SqFt Source Estimated
Security Features Security System
Special Listing Condition Standard
Read Less Info
Want to know what your home might be worth? Contact us for a FREE valuation!

Our team is ready to help you sell your home for the highest possible price ASAP

Bought with Tina D Llewellyn • The Goodfellow Agency




