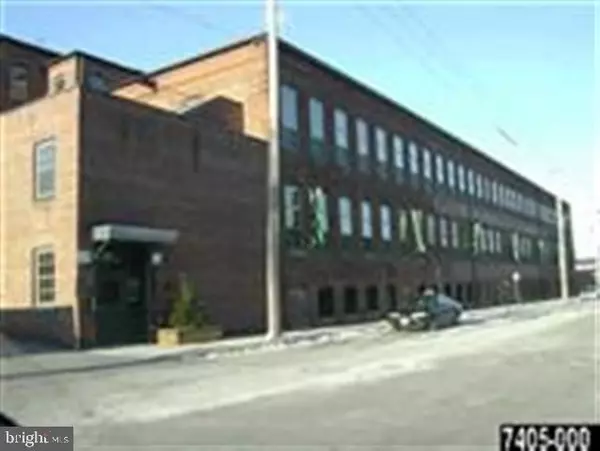For more information regarding the value of a property, please contact us for a free consultation.
Key Details
Sold Price $101,000
Property Type Condo
Sub Type Condo/Co-op
Listing Status Sold
Purchase Type For Sale
Square Footage 1,056 sqft
Price per Sqft $95
Subdivision Monarch Mills
MLS Listing ID PAYK156586
Sold Date 06/24/21
Style Ranch/Rambler,Other
Bedrooms 2
Full Baths 2
Condo Fees $252/mo
HOA Y/N N
Abv Grd Liv Area 1,056
Originating Board BRIGHT
Year Built 2007
Annual Tax Amount $3,126
Tax Year 2020
Property Description
Open air unit with high ceilings, 1 large bedroom suite or could be 2 if you use den( walls do not go up to ceiling ), large LR, 2 full baths. Stainless steel kitchen appliances, large dining area, laundry in master suite. Lovely courtyard for relaxing with dog run.fee, This is located in a secured building with 2 parking spots underground and a storage area. only bill is electric and condo fee
Location
State PA
County York
Area York City (15201)
Zoning RESIDENTIIAL
Rooms
Other Rooms Bedroom 2, Kitchen, Den, Foyer, Bedroom 1, Laundry, Bathroom 2
Basement Garage Access
Main Level Bedrooms 2
Interior
Interior Features Kitchen - Eat-In
Hot Water Electric
Heating Heat Pump(s)
Cooling Central A/C
Flooring Hardwood
Equipment Dishwasher, Built-In Microwave, Washer, Dryer, Refrigerator, Oven - Single
Fireplace N
Window Features Insulated
Appliance Dishwasher, Built-In Microwave, Washer, Dryer, Refrigerator, Oven - Single
Heat Source Natural Gas
Laundry Has Laundry, Dryer In Unit, Washer In Unit
Exterior
Garage Spaces 2.0
Utilities Available Cable TV, Electric Available, Natural Gas Available, Sewer Available, Water Available
Amenities Available Tot Lots/Playground, Other
Waterfront N
Water Access N
Roof Type Shingle,Asphalt
Accessibility Elevator
Total Parking Spaces 2
Garage N
Building
Lot Description Level
Story 1
Unit Features Garden 1 - 4 Floors
Sewer Public Sewer
Water Public
Architectural Style Ranch/Rambler, Other
Level or Stories 1
Additional Building Above Grade, Below Grade
New Construction N
Schools
School District York City
Others
Pets Allowed Y
HOA Fee Include Water,Sewer,Trash,Recreation Facility,Ext Bldg Maint
Senior Community No
Tax ID 14-478-11-0028-00-C0205
Ownership Fee Simple
SqFt Source Assessor
Security Features Smoke Detector
Acceptable Financing Conventional, Cash
Horse Property N
Listing Terms Conventional, Cash
Financing Conventional,Cash
Special Listing Condition Standard
Pets Description Case by Case Basis, Size/Weight Restriction
Read Less Info
Want to know what your home might be worth? Contact us for a FREE valuation!

Our team is ready to help you sell your home for the highest possible price ASAP

Bought with Tenly Celine Repman • Iron Valley Real Estate of York County




