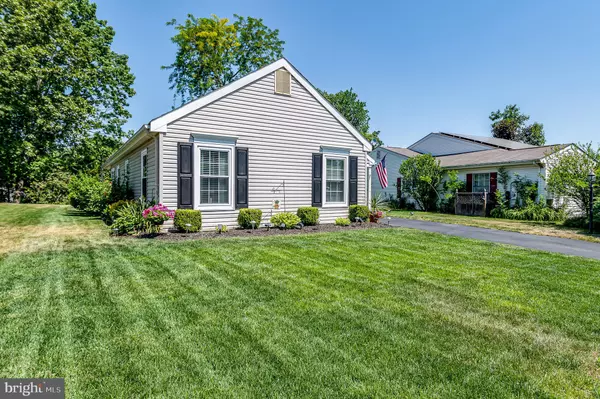For more information regarding the value of a property, please contact us for a free consultation.
Key Details
Sold Price $249,000
Property Type Single Family Home
Sub Type Detached
Listing Status Sold
Purchase Type For Sale
Square Footage 1,416 sqft
Price per Sqft $175
Subdivision Leisuretowne
MLS Listing ID NJBL398436
Sold Date 07/20/21
Style Ranch/Rambler
Bedrooms 2
Full Baths 2
HOA Fees $79/mo
HOA Y/N Y
Abv Grd Liv Area 1,416
Originating Board BRIGHT
Year Built 1972
Annual Tax Amount $3,290
Tax Year 2020
Lot Size 5,500 Sqft
Acres 0.13
Lot Dimensions 50.00 x 110.00
Property Description
Breathtaking in freshness and attention to detail, this Jefferson model offers more than 1400 sq ft of versatile, functional and comfortable living. Superbly painted and extraordinarily tasteful throughout, you will immediately be aware of the upgrades that include practical room size modifications. Entering through the front door with window side panels on each side, you will notice that the Foyer and Dining Room have been resized which results in a more inviting entryway. The wall between the Dining Room and Large, Bright and Airy Living Room offers enough openness and distinction between the two rooms to be both intimate, yet accommodating for entertaining. Speaking of entertaining, you and your guests will be wowed by the huge kitchen, also expanded for functionality. Family dinners and gatherings will only be enjoyed further that the elegance the functioning wood-burning fireplace with gorgeous beam mantel adds. The kitchen features Stainless Steel Appliances, white Shaker-style Cabinets with two Lazy-Susan corner Cabinets, a built-in Pantry Cabinet and coveted Drawered Cabinet are enhanced by Granite Countertops and Travertine Tile Backsplash. Tasteful fixtures and Recessed Lighting just make this beautiful kitchen sparkle. The view of the back covered brick patio from the kitchen visually brings the outside, in. The paved patio, which looks out onto trees and foliage can be accessed from the hall off the kitchen. This outdoor space is nothing short of relaxing. Going back inside, there is a laundry center off the hall and a Main Bath with beautiful updated Vanity with Drawers, Mirror and Lighting Fixture are to be admired. The Primary Ensuite Bedroom is a perfect place to retire to. This large bedroom has ample closet space, a dedicated Bath and Dressing area with Updated Vanity with Drawers and added cabinet space, Fixtures, Mirror and Lighting and a Pocket-door Closet for yet more storage. A Walk-in Shower and Commode has its own area. The Second Bedroom, with floor to ceiling closet space, can be used as a guest, office or craft room. Again, tasteful and fresh. There is so much to describe that it needs to be seen to be appreciated. Most upgrades have been within the last five years. The Garage has a convenient inside entranceway into the house. It can also be accessed from the side of the home. The home is as beautiful and stately from the outside, as it is on the inside. A home inspection and termite inspection will be performed. Home is being sold As-Is, because it is just that nice and tight. As-Is also includes the Fireplace and/or any identified HOA notations. There is no underground sprinkler system. This home is Truly Beautiful and can be Truly Yours! Videos Montage uploaded on MLS. Check them out!
Location
State NJ
County Burlington
Area Southampton Twp (20333)
Zoning RDPL
Rooms
Other Rooms Living Room, Dining Room, Primary Bedroom, Bedroom 2, Kitchen, Bathroom 1, Primary Bathroom
Main Level Bedrooms 2
Interior
Interior Features Carpet, Dining Area, Floor Plan - Open, Kitchen - Country, Kitchen - Eat-In, Kitchen - Table Space, Window Treatments, Tub Shower, Upgraded Countertops, Stall Shower, Recessed Lighting, Primary Bath(s), Entry Level Bedroom
Hot Water Electric
Heating Baseboard - Electric
Cooling Central A/C
Flooring Laminated, Carpet, Tile/Brick
Fireplaces Number 1
Fireplaces Type Brick, Wood, Mantel(s)
Equipment Dishwasher, Dryer - Electric, Water Heater, Stainless Steel Appliances, Built-In Microwave, Dryer - Front Loading, Oven/Range - Electric, Washer, Refrigerator
Fireplace Y
Window Features Double Hung
Appliance Dishwasher, Dryer - Electric, Water Heater, Stainless Steel Appliances, Built-In Microwave, Dryer - Front Loading, Oven/Range - Electric, Washer, Refrigerator
Heat Source Electric
Laundry Main Floor
Exterior
Exterior Feature Patio(s)
Garage Garage - Side Entry, Inside Access, Garage - Front Entry
Garage Spaces 3.0
Utilities Available Cable TV, Under Ground
Amenities Available Bike Trail, Billiard Room, Club House, Common Grounds, Community Center, Exercise Room, Fitness Center, Game Room, Gated Community, Jog/Walk Path, Lake, Library, Meeting Room, Non-Lake Recreational Area, Picnic Area, Pool - Outdoor, Putting Green, Recreational Center, Retirement Community, Security, Shuffleboard, Swimming Pool, Tennis Courts, Transportation Service, Water/Lake Privileges
Waterfront N
Water Access N
View Garden/Lawn, Street, Trees/Woods
Roof Type Shingle
Street Surface Paved
Accessibility 36\"+ wide Halls, 32\"+ wide Doors, >84\" Garage Door, Accessible Switches/Outlets, Doors - Swing In, Low Pile Carpeting
Porch Patio(s)
Road Frontage Boro/Township
Parking Type Attached Garage, Driveway
Attached Garage 1
Total Parking Spaces 3
Garage Y
Building
Lot Description Backs to Trees, Front Yard, Rear Yard, Road Frontage, SideYard(s), Sloping, Vegetation Planting
Story 1
Foundation Slab
Sewer Public Sewer
Water Public
Architectural Style Ranch/Rambler
Level or Stories 1
Additional Building Above Grade, Below Grade
Structure Type Dry Wall
New Construction N
Schools
School District Southampton Township Public Schools
Others
Pets Allowed Y
HOA Fee Include Bus Service,Common Area Maintenance,Pool(s),Recreation Facility,Security Gate
Senior Community Yes
Age Restriction 55
Tax ID 33-02702 27-00026
Ownership Fee Simple
SqFt Source Assessor
Security Features Security Gate
Acceptable Financing Cash, Conventional, FHA, VA
Listing Terms Cash, Conventional, FHA, VA
Financing Cash,Conventional,FHA,VA
Special Listing Condition Standard
Pets Description Cats OK, Dogs OK, Number Limit
Read Less Info
Want to know what your home might be worth? Contact us for a FREE valuation!

Our team is ready to help you sell your home for the highest possible price ASAP

Bought with Ian J Rossman • BHHS Fox & Roach-Mt Laurel




