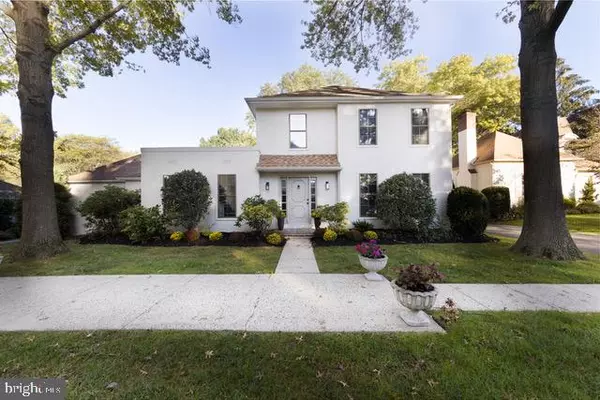For more information regarding the value of a property, please contact us for a free consultation.
Key Details
Sold Price $850,000
Property Type Single Family Home
Sub Type Detached
Listing Status Sold
Purchase Type For Sale
Square Footage 2,433 sqft
Price per Sqft $349
Subdivision Highfield
MLS Listing ID PACT2007560
Sold Date 10/29/21
Style French
Bedrooms 3
Full Baths 2
Half Baths 1
HOA Fees $450/mo
HOA Y/N Y
Abv Grd Liv Area 2,433
Originating Board BRIGHT
Year Built 1981
Annual Tax Amount $8,621
Tax Year 2021
Lot Size 2,800 Sqft
Acres 0.06
Lot Dimensions 0.00 x 0.00
Property Description
Welcome to HIGHFIELD, a wonderful enclave of 21 homes in TE Township that are quietly nestled on the north side of St David’s Golf Club. And # 20 does not disappoint , as it is the first time in this community that one is coming to market completely renovated from top to bottom. A lovely courtyard sets the tone, and from the moment you open the front door a “new construction” aroma floods your senses. Walls were removed to create a contemporary floor plan that is conducive to today’s lifestyle where all of the rooms blend seamlessly. “Right sized” in every sense of the word, this Sq foot single family home is the perfect alternative to townhouse/condo living. The selection of choices are exquisite from the wide plank flooring, stone fireplace, butler bar, gourmet kitchen, marble backsplash and so much more that make this home a true gem and one of a kind. A first floor Master Suite, Powder Room Mud and Laundry Room complete the First Floor giving the opportunity for one floor living. But the square footage continues to the Second floor where you will find 2 wonderful Bedrooms with walk in closets, a bonus room and beautiful Hall Bath. The Basement had been completely waterproofed and is perfect for all of your storage needs. An attached two car garage completes this care free lifestyle where all you have to do is move your things in and call it HOME!!
Location
State PA
County Chester
Area Tredyffrin Twp (10343)
Zoning RES
Rooms
Basement Drainage System, Partial, Poured Concrete, Sump Pump, Unfinished
Main Level Bedrooms 1
Interior
Hot Water Electric
Heating Heat Pump(s)
Cooling Central A/C
Fireplaces Number 1
Fireplaces Type Gas/Propane, Mantel(s), Stone
Furnishings No
Fireplace Y
Heat Source Electric
Laundry Main Floor
Exterior
Garage Garage - Rear Entry, Garage Door Opener, Inside Access
Garage Spaces 5.0
Waterfront N
Water Access N
Accessibility None
Parking Type Attached Garage, Driveway
Attached Garage 2
Total Parking Spaces 5
Garage Y
Building
Story 2
Foundation Slab
Sewer Public Sewer
Water Public
Architectural Style French
Level or Stories 2
Additional Building Above Grade, Below Grade
New Construction N
Schools
Elementary Schools New Eagle
Middle Schools Valley Forge
High Schools Conestoga Senior
School District Tredyffrin-Easttown
Others
Pets Allowed Y
HOA Fee Include Trash,Common Area Maintenance,Lawn Maintenance,Snow Removal
Senior Community No
Tax ID 43-11D-0059.1900
Ownership Fee Simple
SqFt Source Assessor
Acceptable Financing Cash, Conventional
Horse Property N
Listing Terms Cash, Conventional
Financing Cash,Conventional
Special Listing Condition Standard
Pets Description Dogs OK, Cats OK
Read Less Info
Want to know what your home might be worth? Contact us for a FREE valuation!

Our team is ready to help you sell your home for the highest possible price ASAP

Bought with Jennie Eisenhower • Compass RE




