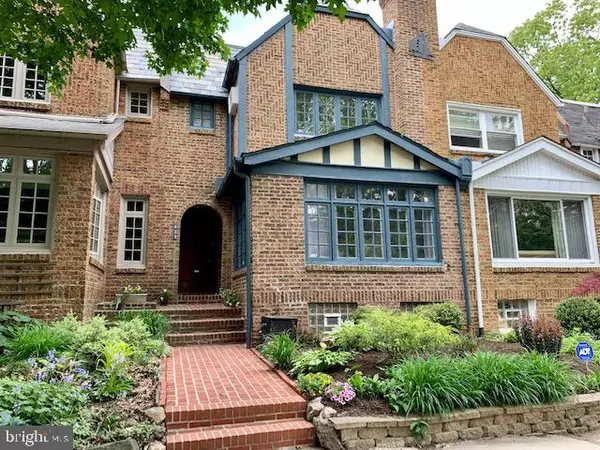For more information regarding the value of a property, please contact us for a free consultation.
Key Details
Sold Price $461,000
Property Type Townhouse
Sub Type End of Row/Townhouse
Listing Status Sold
Purchase Type For Sale
Square Footage 1,590 sqft
Price per Sqft $289
Subdivision Mt Airy (West)
MLS Listing ID PAPH1016808
Sold Date 07/07/21
Style Tudor
Bedrooms 3
Full Baths 2
Half Baths 1
HOA Y/N N
Abv Grd Liv Area 1,590
Originating Board BRIGHT
Year Built 1925
Annual Tax Amount $3,702
Tax Year 2021
Lot Size 1,403 Sqft
Acres 0.03
Lot Dimensions 19.58 x 71.71
Property Description
This beautiful and comfortable West Mt. Airy brick townhouse is half a block to Carpenter's Woods hiking trails, 2 blocks to Weaver's Way Food Co-op, and a half mile to Carpenter Lane train station. The spacious and elegant living room has parquet wood floors with a walnut inlayed boarder and crown molding at the edge of the ceiling. Adjoining the living room is a cozy sunroom which has a brick wood-burning fireplace with built-in bookcases on either side. The formal dining room is next to the kitchen with a pass-through between them. The kitchen has a striking honey-colored granite countertop and a white subway tile backsplash. The appliances are stainless steel, the clean white kitchen cabinets are plentiful. The rear door leads to the deck for relaxing as the sun goes down perhaps while enjoying a barbecued meal. The 2nd floor contains 3 bedrooms and a wide hallway with an updated hall bathroom; the front-facing master bedroom has its own bathroom with a stall shower. In the finished basement you will find a carpeted family room, great for play or movie-watching. There's also a large powder room and storage shelves. At the rear of the basement is a Laundry Room and a half garage for storage only. There is an economical gas-fired house boiler and a gas-fired domestic hot water heater.
Location
State PA
County Philadelphia
Area 19119 (19119)
Zoning RSA5
Direction South
Rooms
Other Rooms Living Room, Dining Room, Bedroom 2, Bedroom 3, Kitchen, Family Room, Bedroom 1, Sun/Florida Room, Laundry, Bathroom 1, Bathroom 2
Basement Full
Interior
Interior Features Ceiling Fan(s)
Hot Water Natural Gas
Heating Hot Water
Cooling Wall Unit
Flooring Hardwood
Fireplaces Number 1
Fireplaces Type Brick, Mantel(s), Wood
Equipment Built-In Range, Dishwasher, Disposal, Dryer - Front Loading, Dryer - Gas, Refrigerator, Range Hood, Washer, Water Heater
Furnishings No
Fireplace Y
Window Features Casement,Double Hung
Appliance Built-In Range, Dishwasher, Disposal, Dryer - Front Loading, Dryer - Gas, Refrigerator, Range Hood, Washer, Water Heater
Heat Source Natural Gas
Laundry Lower Floor
Exterior
Exterior Feature Balcony
Garage Garage - Rear Entry, Inside Access, Other
Garage Spaces 2.0
Utilities Available Cable TV Available, Electric Available, Natural Gas Available, Water Available
Waterfront N
Water Access N
Roof Type Flat,Pitched,Shingle
Street Surface Concrete
Accessibility None
Porch Balcony
Road Frontage Easement/Right of Way
Parking Type Driveway, Attached Garage
Attached Garage 1
Total Parking Spaces 2
Garage Y
Building
Story 2
Foundation Stone
Sewer Public Sewer
Water Public
Architectural Style Tudor
Level or Stories 2
Additional Building Above Grade, Below Grade
New Construction N
Schools
School District The School District Of Philadelphia
Others
Senior Community No
Tax ID 223161800
Ownership Fee Simple
SqFt Source Assessor
Horse Property N
Special Listing Condition Standard
Read Less Info
Want to know what your home might be worth? Contact us for a FREE valuation!

Our team is ready to help you sell your home for the highest possible price ASAP

Bought with Nanci Fitzgerald • Elfant Wissahickon-Chestnut Hill




