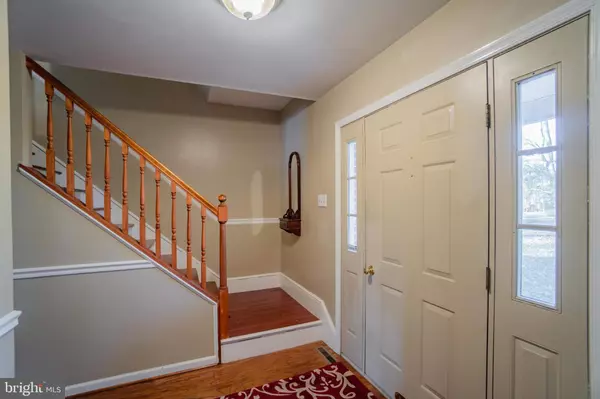For more information regarding the value of a property, please contact us for a free consultation.
Key Details
Sold Price $326,000
Property Type Single Family Home
Sub Type Detached
Listing Status Sold
Purchase Type For Sale
Square Footage 1,832 sqft
Price per Sqft $177
Subdivision None Available
MLS Listing ID PAMC633914
Sold Date 04/03/20
Style Colonial
Bedrooms 4
Full Baths 2
Half Baths 1
HOA Y/N N
Abv Grd Liv Area 1,832
Originating Board BRIGHT
Year Built 1987
Annual Tax Amount $7,059
Tax Year 2020
Lot Size 1.545 Acres
Acres 1.55
Lot Dimensions 19.00 x 0.00
Property Description
Wonderful 4 bedroom home on 1.55 acres in Spring Ford School District! Looking for privacy, peace and a great location with easy access to Route 422? This is it all for a reasonable price! New carpets, most rooms freshly painted, updated bathrooms, new HVAC, Newer roof and a great lot! Property backs up to VFW owned property. This home awaits your personal touches but offers great space with a living room, dining room and family room with wood burning fireplace on the first floor. Kitchen is eat in with slider to a wooden deck and the land offers all the bird watching, soccer game playing, evening enjoyment around a firepit you can muster. Second floor includes 4 bedrooms with 2 full baths. Do not miss this home that has been prepared for a new buyer to come and make as many wonderful memories as the family raised in this home did. Please note: seller is still working on emptying items from the home. Seller looking for end of February, beginning of March settlement.
Location
State PA
County Montgomery
Area Upper Providence Twp (10661)
Zoning R2
Rooms
Other Rooms Living Room, Dining Room, Primary Bedroom, Bedroom 2, Bedroom 3, Bedroom 4, Kitchen, Family Room
Basement Full
Interior
Interior Features Attic, Carpet, Ceiling Fan(s)
Hot Water Electric
Heating Forced Air
Cooling Central A/C
Flooring Carpet, Hardwood, Laminated
Fireplaces Number 1
Equipment Dishwasher, Refrigerator, Stove
Fireplace Y
Appliance Dishwasher, Refrigerator, Stove
Heat Source Electric
Laundry Basement
Exterior
Exterior Feature Deck(s), Porch(es)
Garage Garage - Front Entry, Garage Door Opener, Inside Access
Garage Spaces 2.0
Utilities Available Cable TV Available
Waterfront N
Water Access N
Roof Type Shingle
Accessibility None
Porch Deck(s), Porch(es)
Parking Type Attached Garage, Driveway
Attached Garage 2
Total Parking Spaces 2
Garage Y
Building
Lot Description Front Yard, Flag, Level, Partly Wooded, Rear Yard, SideYard(s)
Story 2
Sewer On Site Septic
Water Public
Architectural Style Colonial
Level or Stories 2
Additional Building Above Grade, Below Grade
New Construction N
Schools
Elementary Schools Spring City Elementary Hybrid Learning School
Middle Schools Spring-Ford Intermediateschool 5Th-6Th
High Schools Spring-Ford Senior
School District Spring-Ford Area
Others
Senior Community No
Tax ID 61-00-01778-006
Ownership Fee Simple
SqFt Source Assessor
Acceptable Financing Cash, Conventional, FHA, VA
Listing Terms Cash, Conventional, FHA, VA
Financing Cash,Conventional,FHA,VA
Special Listing Condition Standard
Read Less Info
Want to know what your home might be worth? Contact us for a FREE valuation!

Our team is ready to help you sell your home for the highest possible price ASAP

Bought with Keith S Kline • Coldwell Banker Hearthside Realtors-Collegeville




