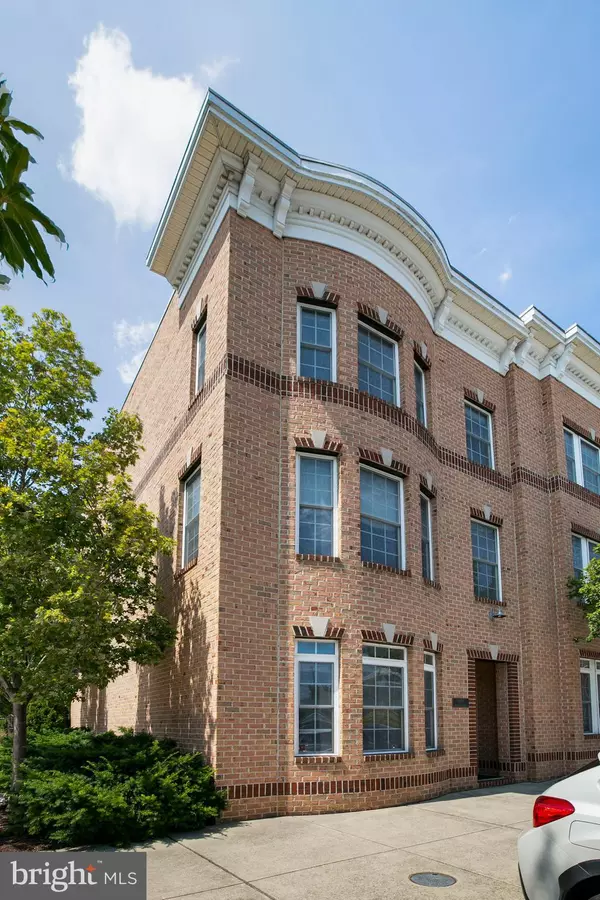For more information regarding the value of a property, please contact us for a free consultation.
Key Details
Sold Price $515,000
Property Type Townhouse
Sub Type End of Row/Townhouse
Listing Status Sold
Purchase Type For Sale
Square Footage 2,070 sqft
Price per Sqft $248
Subdivision Locust Point
MLS Listing ID MDBA2008516
Sold Date 10/12/21
Style Federal
Bedrooms 4
Full Baths 3
Half Baths 1
HOA Fees $58/ann
HOA Y/N Y
Abv Grd Liv Area 2,070
Originating Board BRIGHT
Year Built 2007
Annual Tax Amount $10,572
Tax Year 2021
Property Description
Rarely available end unit townhome + every detail thought through by a professional interior designer + wonderful community nestled away from the rigors of everyday life. The home features extensive woodwork and designer touches, along with modern wiring, speakers, and intercom across all 3 floors. Plenty of windows and light! One the ground floor, you have a wonderful inviting foyer, with a bedroom + closet, and a full bath. In addition, you have a 2 car finished garage, with 2 car parking behind that (4 dedicated parking spots! plus plenty more in the neighborhood). Up one level, you have a great layout including kitchen/panty, dining area, butler's pantry/wine chiller, and deck. The sleeping level has 3 bedrooms, including an owner's suite with walk-in closet, and en suite bath with double vanity, soaking tub, and separate shower. This floor also has the washer/dryer, so you don't have to carry your laundry far. But there's still one more level to enjoy: a large rooftop terrace with amazing views of the Baltimore skyline and icons. The Townes at Locust Point is a hidden gem community that is warm, inviting, and vibrant.
Location
State MD
County Baltimore City
Zoning R-8
Rooms
Other Rooms Dining Room, Primary Bedroom, Bedroom 2, Bedroom 3, Bedroom 4, Kitchen, Family Room
Interior
Interior Features Butlers Pantry, Dining Area, Entry Level Bedroom, Kitchen - Gourmet, Primary Bath(s), Soaking Tub, Walk-in Closet(s), Wine Storage
Hot Water Natural Gas
Heating Central
Cooling Central A/C
Fireplaces Number 1
Fireplaces Type Gas/Propane
Equipment Dishwasher, Disposal, Dryer, Exhaust Fan, Microwave, Oven - Wall, Refrigerator, Stainless Steel Appliances, Stove, Washer
Furnishings No
Fireplace Y
Appliance Dishwasher, Disposal, Dryer, Exhaust Fan, Microwave, Oven - Wall, Refrigerator, Stainless Steel Appliances, Stove, Washer
Heat Source Natural Gas
Laundry Upper Floor
Exterior
Exterior Feature Deck(s), Roof
Garage Garage - Rear Entry
Garage Spaces 4.0
Waterfront N
Water Access N
Accessibility None
Porch Deck(s), Roof
Parking Type Attached Garage, Driveway
Attached Garage 2
Total Parking Spaces 4
Garage Y
Building
Story 3
Sewer Public Septic, Public Sewer
Water Public
Architectural Style Federal
Level or Stories 3
Additional Building Above Grade, Below Grade
New Construction N
Schools
School District Baltimore City Public Schools
Others
Senior Community No
Tax ID 0324122002B020
Ownership Fee Simple
SqFt Source Estimated
Special Listing Condition Standard
Read Less Info
Want to know what your home might be worth? Contact us for a FREE valuation!

Our team is ready to help you sell your home for the highest possible price ASAP

Bought with Emily J. Trageser • RE/MAX Distinctive Real Estate, Inc.




