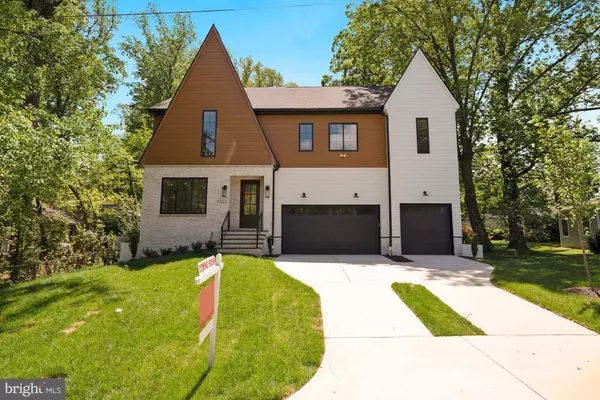For more information regarding the value of a property, please contact us for a free consultation.
Key Details
Sold Price $1,700,000
Property Type Single Family Home
Sub Type Detached
Listing Status Sold
Purchase Type For Sale
Square Footage 6,248 sqft
Price per Sqft $272
Subdivision Pimmit Hills
MLS Listing ID VAFX1197336
Sold Date 06/28/21
Style Contemporary
Bedrooms 6
Full Baths 6
Half Baths 1
HOA Y/N N
Abv Grd Liv Area 4,348
Originating Board BRIGHT
Year Built 2021
Annual Tax Amount $5,496
Tax Year 2020
Lot Size 0.254 Acres
Acres 0.25
Property Description
Exclusive Custom Modern Colonial Created by Dong Architects and Openspace Custom Homes! This Impressive Home Offers 6,200 sq. ft. on 3 Levels, 3 car garage, 6 Bedrooms, 6.5 Baths. The main level features Chefs Kitchen with Stainless Steel Appliances, Quartz Counters, two tone cabinets, 48 range, double oven/microwave and oversized Pantry. Amazing great room with vaulted ceiling and modern linear gas fireplace, floor-to-ceiling windows. A south facing covered porch with build-in fireplace & benches complete the perfect combination of indoor and outdoor living spaces. A guest suite with full bathroom & walk-in closet. The upper level is highlighted by a luxurious owner's suite with a huge walk-in closet with island built-in and a spa-like bathroom with double vanities, free standing tub, and curb less shower with frameless glass enclosure. Upper level loft with wetbar and wine cooler. All secondary bedrooms have en-suite bathrooms and walk-in closets. The lower level includes a spacious recreation room with wet bar, live edge bar table, exercise area, an additional bedroom with full bathroom and a large storage room. Extremely low maintenance exterior - natural stone, cement siding, PVC trim, Trex deck boards. Premium location, large backyard in Pimmit Hill. Close to I-66, I-495, Tysons Corner, Metro, Shops & Restaurants. Welcome Home!
Location
State VA
County Fairfax
Zoning 140
Rooms
Basement Full
Main Level Bedrooms 1
Interior
Hot Water 60+ Gallon Tank, Natural Gas
Cooling Central A/C
Fireplaces Number 2
Fireplaces Type Gas/Propane
Fireplace Y
Heat Source Natural Gas
Laundry Upper Floor
Exterior
Exterior Feature Porch(es)
Garage Garage - Front Entry, Garage Door Opener
Garage Spaces 3.0
Fence Chain Link
Waterfront N
Water Access N
Roof Type Asphalt
Accessibility 2+ Access Exits, 36\"+ wide Halls
Porch Porch(es)
Attached Garage 3
Total Parking Spaces 3
Garage Y
Building
Story 3
Sewer Public Sewer
Water Public
Architectural Style Contemporary
Level or Stories 3
Additional Building Above Grade, Below Grade
New Construction Y
Schools
Elementary Schools Westgate
Middle Schools Kilmer
High Schools Marshall
School District Fairfax County Public Schools
Others
Pets Allowed Y
Senior Community No
Tax ID 0392 06 0141
Ownership Fee Simple
SqFt Source Assessor
Horse Property N
Special Listing Condition Standard
Pets Description No Pet Restrictions
Read Less Info
Want to know what your home might be worth? Contact us for a FREE valuation!

Our team is ready to help you sell your home for the highest possible price ASAP

Bought with Tamoley Curran • McEnearney Associates, Inc.




