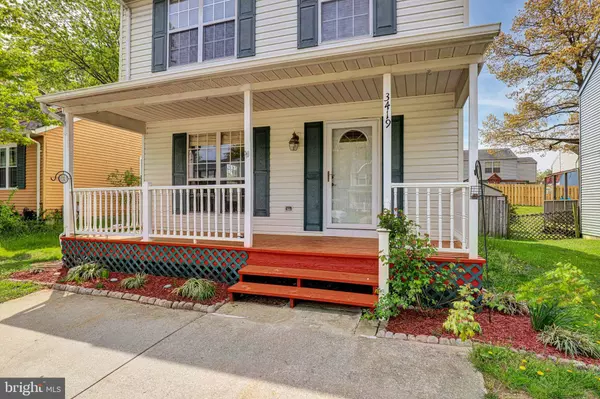For more information regarding the value of a property, please contact us for a free consultation.
Key Details
Sold Price $395,000
Property Type Single Family Home
Sub Type Detached
Listing Status Sold
Purchase Type For Sale
Square Footage 1,620 sqft
Price per Sqft $243
Subdivision Chesterfield
MLS Listing ID MDAA464446
Sold Date 05/21/21
Style Colonial
Bedrooms 3
Full Baths 3
HOA Fees $8/qua
HOA Y/N Y
Abv Grd Liv Area 1,320
Originating Board BRIGHT
Year Built 1987
Annual Tax Amount $3,192
Tax Year 2021
Property Description
Welcome to 3419 Marble Arch Drive in the Chesterfield community in Pasadena. This incredible home offers tremendous updates and the most incredible outdoor space. There is a 2 car driveway so you don't have to hunt for street parking. The front porch is the PERFECT place to enjoy a morning cup of coffee and greet the neighborhood pups while they are on a walk. The main level offers trendy scraped engineered hardwood floors for a rustic farmhouse feel, and has a huge window that drenches the space in natural light. The kitchen has been fully renovated with updated cabinetry, center island, stainless steel appliances, granite3 counters, tile floors, and a built in wine fridge. The owners suite has the same scraped engineered hardwood floors, crown molding, a private bathroom and fantastic closet space. There are two additional spacious bedrooms and a guest bath. The lower level has fantastic storage and another FULL BATH! There is a walk up to FULLY FENCED backyard with a recently redone concrete patio. This is the ideal summer entertaining space, so make sure you bring your grill. Welcome home!
Location
State MD
County Anne Arundel
Zoning RESIDENTIAL
Rooms
Basement Outside Entrance, Rear Entrance, Daylight, Partial, Full, Fully Finished, Improved, Heated, Other, Walkout Stairs
Interior
Interior Features Kitchen - Gourmet, Breakfast Area, Kitchen - Country, Combination Kitchen/Dining, Kitchen - Island, Kitchen - Table Space, Kitchen - Eat-In, Other, Primary Bath(s), Upgraded Countertops, Window Treatments, Wood Floors
Hot Water Natural Gas
Heating Forced Air
Cooling Central A/C
Equipment Dishwasher, Disposal, Dryer, Exhaust Fan, Microwave, Oven/Range - Gas, Refrigerator, Washer, Water Heater
Fireplace N
Appliance Dishwasher, Disposal, Dryer, Exhaust Fan, Microwave, Oven/Range - Gas, Refrigerator, Washer, Water Heater
Heat Source Natural Gas
Exterior
Exterior Feature Patio(s)
Garage Spaces 2.0
Fence Board, Fully
Waterfront N
Water Access N
Accessibility None
Porch Patio(s)
Parking Type Off Street, Driveway
Total Parking Spaces 2
Garage N
Building
Story 3
Sewer Public Sewer, Public Septic
Water Public
Architectural Style Colonial
Level or Stories 3
Additional Building Above Grade, Below Grade
New Construction N
Schools
School District Anne Arundel County Public Schools
Others
Pets Allowed Y
Senior Community No
Tax ID 020319090051340
Ownership Other
Special Listing Condition Standard
Pets Description No Pet Restrictions
Read Less Info
Want to know what your home might be worth? Contact us for a FREE valuation!

Our team is ready to help you sell your home for the highest possible price ASAP

Bought with Alexandra Dunaj • TTR Sotheby's International Realty




