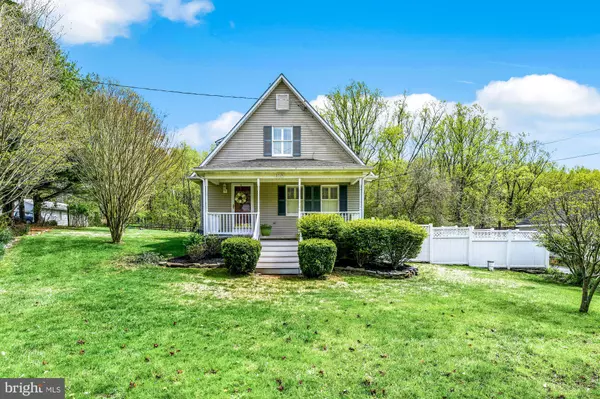For more information regarding the value of a property, please contact us for a free consultation.
Key Details
Sold Price $375,000
Property Type Single Family Home
Sub Type Detached
Listing Status Sold
Purchase Type For Sale
Square Footage 1,600 sqft
Price per Sqft $234
Subdivision Phoenix
MLS Listing ID MDBC526110
Sold Date 10/18/21
Style Cottage
Bedrooms 3
Full Baths 2
HOA Y/N N
Abv Grd Liv Area 1,600
Originating Board BRIGHT
Year Built 1930
Tax Year 2020
Lot Size 1.400 Acres
Acres 1.4
Property Description
Charming, updated Cottage on 1.4 acre with plenty room to expand if needed. 2 car oversized detached garage. Beautiful 19x16 Great Room addition with separate HVAC, Living Room could be another bedroom with minor renovations if needed. House has Hardwood floors, whole house fan, Stone Patio overlooking large rear yard and trees with privacy fence and landscaped flower garden. Seller has added Plantation Shutters, California Closets and built ins in Bedroom , kitchen and under stairs. Ceiling fans in 6 areas. Fenced area for dogs or vegetable garden, Motion detector on garage, Waterproofed basement/crawl space with transferable warranty. Blue Ribbon Schools and shopping nearby. Must see this adorable well maintained home!. Lot next door on right cannot be developed into a livable residence due to setback regulations, so enjoy the open land view.
Location
State MD
County Baltimore
Zoning RC6
Rooms
Other Rooms Living Room, Dining Room, Primary Bedroom, Bedroom 3, Kitchen, Family Room, Foyer, Bedroom 1, Laundry, Bathroom 1, Primary Bathroom
Basement Other
Main Level Bedrooms 1
Interior
Interior Features Built-Ins, Air Filter System, Carpet, Ceiling Fan(s), Entry Level Bedroom, Family Room Off Kitchen, Wood Floors
Hot Water Electric
Heating Heat Pump(s), Other
Cooling Central A/C
Flooring Carpet, Hardwood
Equipment Dishwasher, Dryer, Oven/Range - Electric, Refrigerator, Freezer, Washer
Fireplace N
Window Features Screens
Appliance Dishwasher, Dryer, Oven/Range - Electric, Refrigerator, Freezer, Washer
Heat Source Oil, Electric
Exterior
Exterior Feature Patio(s)
Garage Garage - Front Entry
Garage Spaces 2.0
Fence Privacy
Waterfront N
Water Access N
View Garden/Lawn
Roof Type Asphalt,Shingle
Accessibility None
Porch Patio(s)
Parking Type Detached Garage
Total Parking Spaces 2
Garage Y
Building
Lot Description Backs to Trees, Landscaping, Partly Wooded, Rear Yard
Story 2.5
Sewer On Site Septic, Septic Exists
Water Well
Architectural Style Cottage
Level or Stories 2.5
Additional Building Above Grade
New Construction N
Schools
School District Baltimore County Public Schools
Others
Senior Community No
Tax ID 04101023035125
Ownership Fee Simple
SqFt Source Assessor
Special Listing Condition Standard
Read Less Info
Want to know what your home might be worth? Contact us for a FREE valuation!

Our team is ready to help you sell your home for the highest possible price ASAP

Bought with Brad A Cox • Long & Foster Real Estate, Inc.




