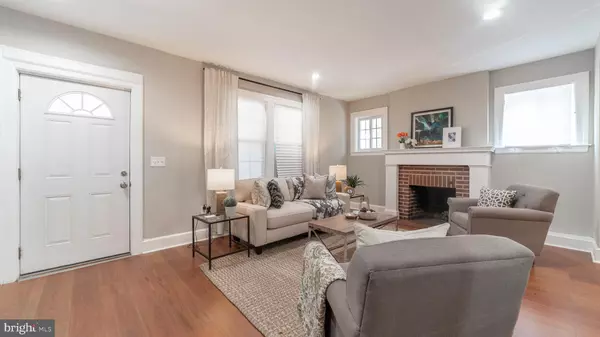For more information regarding the value of a property, please contact us for a free consultation.
Key Details
Sold Price $290,000
Property Type Single Family Home
Sub Type Detached
Listing Status Sold
Purchase Type For Sale
Square Footage 1,983 sqft
Price per Sqft $146
Subdivision Ashburton
MLS Listing ID MDBA2002936
Sold Date 02/25/22
Style Traditional
Bedrooms 4
Full Baths 3
Half Baths 1
HOA Y/N N
Abv Grd Liv Area 1,983
Originating Board BRIGHT
Year Built 1925
Annual Tax Amount $6,200
Tax Year 2021
Lot Size 6,270 Sqft
Acres 0.14
Property Description
Welcome Home to 3604 Cedardale Rd!! The seller spared no expense during recent renovations!! Boasting an array of sleek finishes this 3 Bedrooms, 3.5 Bathrooms Single Family Home will give you the space you need to create the life you desire!! Walk inside to a Beautiful spacious living room featuring new hardwood flooring, Recess Ceilings, Nice windows for ample natural sunlight. Cozy up next to the Fire place. The molding details through are truly stunning!! Walk towards the Dining/Kitchen Area where you will find the stunning Kitchen with endless beautiful details. with breakfast bar and nice walk way to the exterior deck. White soft close Cabinets, S/S Appliance package, huge kitchen sink, Kitchen bar stool seating, Nice Counters and MORE! Huge Deck just off the kitchen that leads to the driveway, garage and back yard. Walk upstairs to an additional 3 bedrooms where you will find the amazing Master Suite! Master Suite features Huge closets, one of which you can walk-in, a beautiful Master Bath with ceramic tile and spa tub. Ceiling fans in all 2nd story bedrooms and a 3rd full bathroom with tub shower. Fully finished basement with full bathrooms and showers. The possibilities are endless and all the finishes are AMAZING in this stunning home!!
Location
State MD
County Baltimore City
Zoning R-3
Rooms
Basement Other
Interior
Interior Features Ceiling Fan(s), Family Room Off Kitchen, Floor Plan - Open
Hot Water Natural Gas
Heating Central
Cooling Central A/C
Flooring Hardwood
Fireplaces Number 1
Heat Source Natural Gas
Exterior
Garage Garage - Front Entry
Garage Spaces 4.0
Waterfront N
Water Access N
Roof Type Shingle
Accessibility None
Total Parking Spaces 4
Garage Y
Building
Story 3
Sewer Public Sewer
Water Public
Architectural Style Traditional
Level or Stories 3
Additional Building Above Grade, Below Grade
Structure Type Dry Wall
New Construction N
Schools
School District Baltimore City Public Schools
Others
Senior Community No
Tax ID 0315233115 027
Ownership Fee Simple
SqFt Source Assessor
Acceptable Financing Cash, Conventional, FHA, Private, VA
Listing Terms Cash, Conventional, FHA, Private, VA
Financing Cash,Conventional,FHA,Private,VA
Special Listing Condition Standard
Read Less Info
Want to know what your home might be worth? Contact us for a FREE valuation!

Our team is ready to help you sell your home for the highest possible price ASAP

Bought with Robbie D Gamble • Keller Williams Legacy




