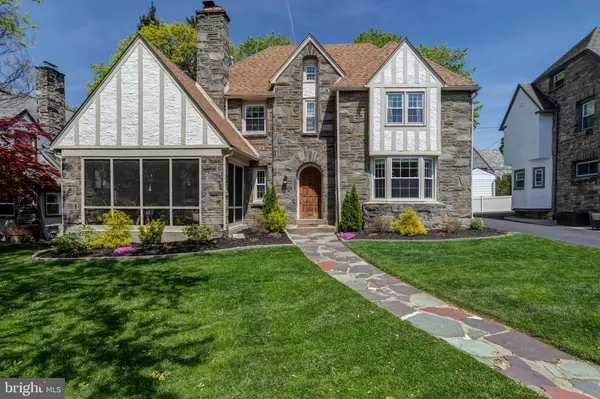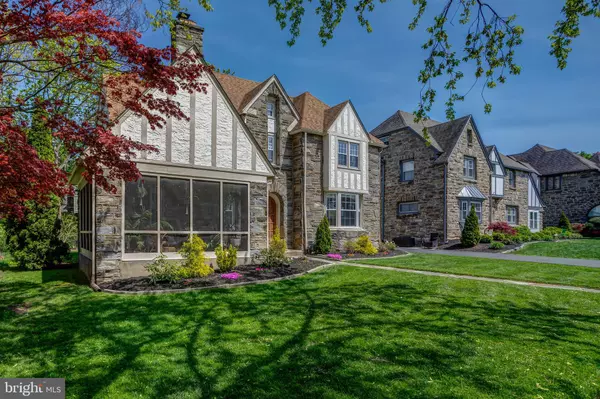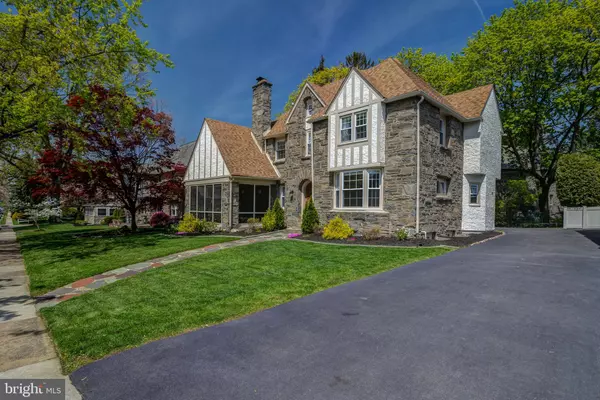For more information regarding the value of a property, please contact us for a free consultation.
Key Details
Sold Price $501,425
Property Type Single Family Home
Sub Type Detached
Listing Status Sold
Purchase Type For Sale
Square Footage 3,528 sqft
Price per Sqft $142
Subdivision Aronimink Estates
MLS Listing ID PADE544840
Sold Date 06/14/21
Style Tudor
Bedrooms 5
Full Baths 3
Half Baths 2
HOA Y/N N
Abv Grd Liv Area 3,028
Originating Board BRIGHT
Year Built 1930
Annual Tax Amount $11,564
Tax Year 2020
Lot Size 6,142 Sqft
Acres 0.14
Lot Dimensions 64.00 x 100.00
Property Description
Aronimink Estates welcomes you to 1129 Belfield Ave; An Absolutely Stunning Tudor-style home that is located in the heart of one of the most sought-after neighborhoods in the county! Updated top-to-bottom in 2018, this 5 Bedroom, 5 Bath Custom Stone Tudor, Built in 1930, has so much to offer with Endless Character & Charm! Entry through the Beautiful Arched Front Doorway welcomes you to a stunning 1st Floor that Features: Foyer Entry, Large Formal Living Room with Wood Burning Fireplace & Access to fully enclosed front porch, Dining Room, Updated Half Bath, Laundry/Mud Room, Updated Kitchen featuring Quartz tops, Stainless Appliances, Tiled Backsplash & White Shaker Wood Cabinets! 2nd Floor Features: Spacious Master Bedroom with His/Her Closets (Hers being a walk-in) & Updated Tiled En Suite along with 3 additional Generously sized Bedrooms, all with ample closet space & an updated Hall Bathroom with Tiled Floor & Surround. 3rd Floor Features: 5th Bedroom/playroom/bonus room with a Large private full Bathroom & Walk-in Closet! Lower-Level Features: Fully Finished basement, perfect for additional entertaining space and/or play area along with an Updated Tiled Half Bath & Storage Area! Upgrades & Extras Include: Hardwood Flooring T/O, Updated 2-Zone HVAC (2018), New 200 Amp Electric, Updated Gas Water Heater (2018), Modern Windows, Updated Fixtures T/O, Updated Roof & 2 Car Attached Garage! Nestled on a beautiful tree-lined street & a short distance to community parks, public transportation & all major routes makes 1129 Belfield Ave an Absolute Must See!!!
Location
State PA
County Delaware
Area Upper Darby Twp (10416)
Zoning RESID
Rooms
Other Rooms Bedroom 2, Bedroom 3, Bedroom 4, Bedroom 5, Bedroom 1, Bathroom 1, Bathroom 2, Bathroom 3, Half Bath
Basement Full, Fully Finished
Interior
Hot Water Natural Gas
Heating Hot Water
Cooling Central A/C
Flooring Hardwood
Fireplaces Number 1
Fireplaces Type Wood
Fireplace Y
Heat Source Natural Gas
Laundry Main Floor
Exterior
Garage Garage - Rear Entry, Garage Door Opener
Garage Spaces 4.0
Waterfront N
Water Access N
Roof Type Architectural Shingle
Accessibility None
Parking Type Attached Garage, Driveway
Attached Garage 2
Total Parking Spaces 4
Garage Y
Building
Story 3
Sewer Public Sewer
Water Public
Architectural Style Tudor
Level or Stories 3
Additional Building Above Grade, Below Grade
New Construction N
Schools
School District Upper Darby
Others
Senior Community No
Tax ID 16-10-00065-00
Ownership Fee Simple
SqFt Source Assessor
Acceptable Financing Cash, Conventional
Listing Terms Cash, Conventional
Financing Cash,Conventional
Special Listing Condition Standard
Read Less Info
Want to know what your home might be worth? Contact us for a FREE valuation!

Our team is ready to help you sell your home for the highest possible price ASAP

Bought with Giselle Bartolo • BHHS Fox & Roach-Rosemont




