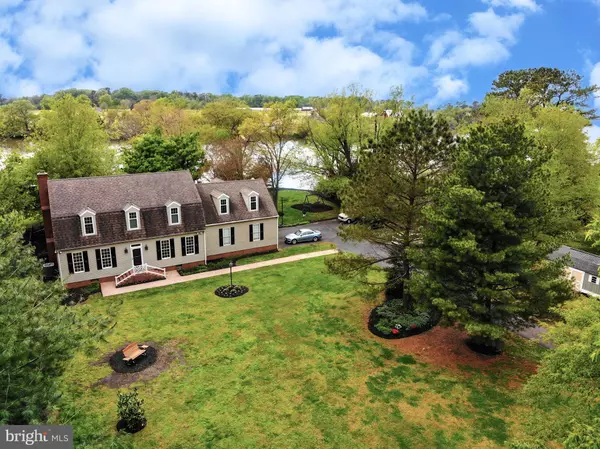For more information regarding the value of a property, please contact us for a free consultation.
Key Details
Sold Price $751,000
Property Type Single Family Home
Sub Type Detached
Listing Status Sold
Purchase Type For Sale
Square Footage 3,182 sqft
Price per Sqft $236
Subdivision None Available
MLS Listing ID MDDO127270
Sold Date 06/30/21
Style Colonial,Dutch
Bedrooms 3
Full Baths 2
Half Baths 1
HOA Y/N N
Abv Grd Liv Area 3,182
Originating Board BRIGHT
Year Built 1989
Annual Tax Amount $5,332
Tax Year 2021
Lot Size 3.070 Acres
Acres 3.07
Property Description
Very rare opportunity to purchase this magnificent 3-bedroom, 2.5 bath custom built home situated on 3.0 acres of waterfront property on the weather protected Hurst Creek. Please refer to the listing documents regarding a soon to be completed dredging project at the entrance of Hurst Creek from the Choptank River. From your private dock with 3-foot Mean Low Water (MLW), two boat slips, and electric service, one can be in the majestic Choptank River in 5 minutes enjoying crabbing, fishing, and other water sports. Likewise, one can launch a kayak from the pier and in ten minutes arrive at a pristine sandy Beach on the Choptank. Come enjoy watching bald eagles, ospreys, deer, songbirds, waterfowl and other wildlife from the homes multi-level decks and patios with hot tub and fenced in backyard. The backyard has been professionally landscaped with extensive hardscape and offers a Koi pond with waterfall. Due to the lot having very high sloping banks, the current owner is not required to have flood insurance. Built in 1989 by the current owner, the 3,182 sq.ft. home was custom built with true Williamsburg Flair with extensive crown, dental, and chair moldings. With nine-foot ceilings on the first floor, the home offers an open floorplan with the Kitchen flowing to a dining area and then into the spacious family room with a brick wood burning fireplace containing a large firebox and mantle. The kitchen has custom cabinets, recently upgraded granite countertops, and an island with a stainless steel sink. The floors are Soft Pine wood with random planking and are absolutely gorgeous. With open views of the creek, the 12 x 18 tiled sunroom contains its own heat/air spilt system and will surely be one of your favorite rooms. Upstairs you will find the primary bedroom/bath suite with tiled shower, walk-in closet, and beautiful waterfront views. In addition to two additional bedrooms (one with waterfront views) and a full bath, there is a 14x27 bonus room (new carpet) that could be used for a private office, a fourth bedroom or a home entertainment/theatre room. This room can be entered by an additional spiral staircase. Additional storage is provided by a floored attic, the large 2-car attached garage, partially finished crawl, and a shed. The property is also improved by a high-tech security system with cameras. With a long-paved driveway, the property is very private yet only 5 minutes from shopping, restaurants, historic downtown Cambridge, and the stunning Chesapeake Bay Hyatt Resort. First class, waterfront estates like this rarely come on the market so come quick; this opportunity will not last long!!!
Location
State MD
County Dorchester
Zoning SR
Interior
Interior Features Additional Stairway, Attic, Breakfast Area, Built-Ins, Chair Railings, Combination Kitchen/Dining, Combination Kitchen/Living, Crown Moldings, Family Room Off Kitchen, Floor Plan - Open, Kitchen - Island, Primary Bath(s), Primary Bedroom - Bay Front, Store/Office, Upgraded Countertops, Walk-in Closet(s), Window Treatments, Wood Floors
Hot Water Electric
Heating Heat Pump(s)
Cooling Central A/C, Heat Pump(s)
Flooring Carpet, Hardwood, Tile/Brick
Fireplaces Number 1
Fireplaces Type Brick, Mantel(s), Screen
Equipment Built-In Microwave, Dishwasher, Disposal, Dryer, Oven - Double, Refrigerator, Stove, Washer, Water Heater
Furnishings No
Fireplace Y
Window Features Bay/Bow,Double Hung,Screens
Appliance Built-In Microwave, Dishwasher, Disposal, Dryer, Oven - Double, Refrigerator, Stove, Washer, Water Heater
Heat Source Electric
Laundry Has Laundry, Main Floor
Exterior
Exterior Feature Deck(s), Enclosed, Porch(es)
Garage Garage - Side Entry, Garage Door Opener
Garage Spaces 7.0
Fence Decorative, Partially, Rear
Utilities Available Phone
Waterfront Y
Water Access Y
View Creek/Stream
Roof Type Architectural Shingle
Street Surface Black Top
Accessibility None
Porch Deck(s), Enclosed, Porch(es)
Road Frontage City/County
Parking Type Attached Garage, Driveway
Attached Garage 2
Total Parking Spaces 7
Garage Y
Building
Lot Description Front Yard, Landscaping, Partly Wooded, Pond, Private, Rear Yard, Secluded, Stream/Creek, Tidal Wetland
Story 2
Foundation Block, Brick/Mortar, Crawl Space
Sewer Private Sewer
Water Public
Architectural Style Colonial, Dutch
Level or Stories 2
Additional Building Above Grade, Below Grade
Structure Type 9'+ Ceilings
New Construction N
Schools
School District Dorchester County Public Schools
Others
Senior Community No
Tax ID 1014008683
Ownership Fee Simple
SqFt Source Assessor
Security Features Electric Alarm,Exterior Cameras,Security System,Smoke Detector
Acceptable Financing Cash, Conventional
Listing Terms Cash, Conventional
Financing Cash,Conventional
Special Listing Condition Standard
Read Less Info
Want to know what your home might be worth? Contact us for a FREE valuation!

Our team is ready to help you sell your home for the highest possible price ASAP

Bought with Veronica Joyce James • ERA Martin Associates




